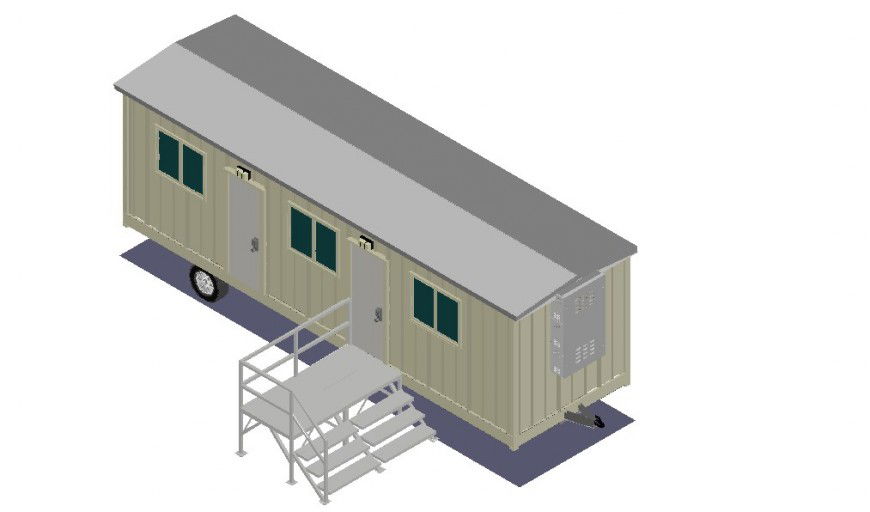Construction site bus style office detail dwg file
Description
Construction site bus style office detail dwg file,here there is 2d model detail of a office, front view detail of a office, with complete 3d detailing in auto cad format
Uploaded by:
Eiz
Luna

