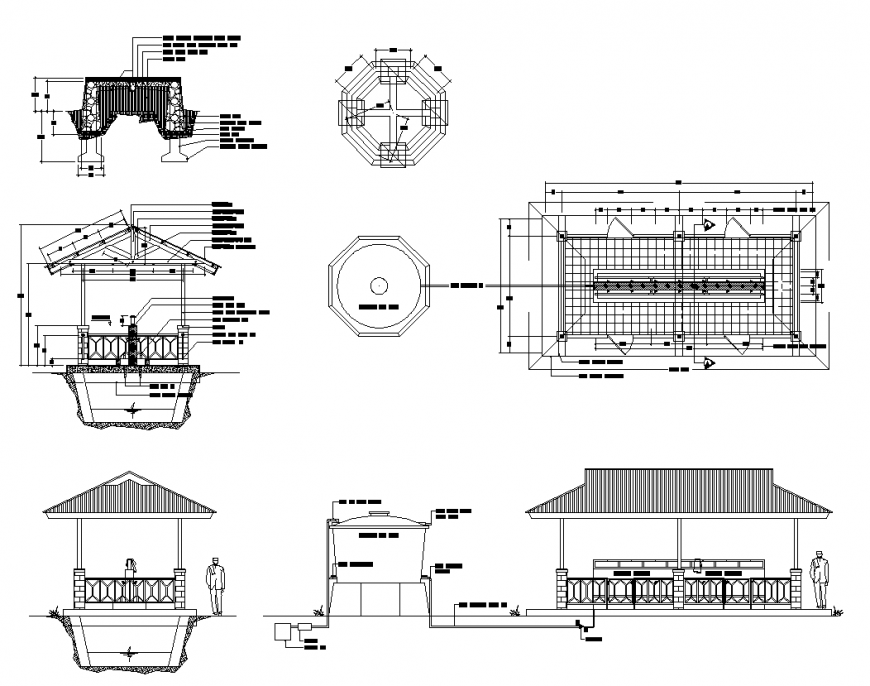Roofing structure detail elevation 2d view layout file
Description
Roofing structure detail elevation 2d view layout file, front eleavtion detail, roof detail, people detail, concrete detail, column detail, struts detail, railing detail, hatching detail, cut out detail, brick wall detail, support detail, top elevationd etail, principal rafter detail, main and sag detail, roof span detail, section line detail, pad footing detail, stone detail, etc.
Uploaded by:
Eiz
Luna

