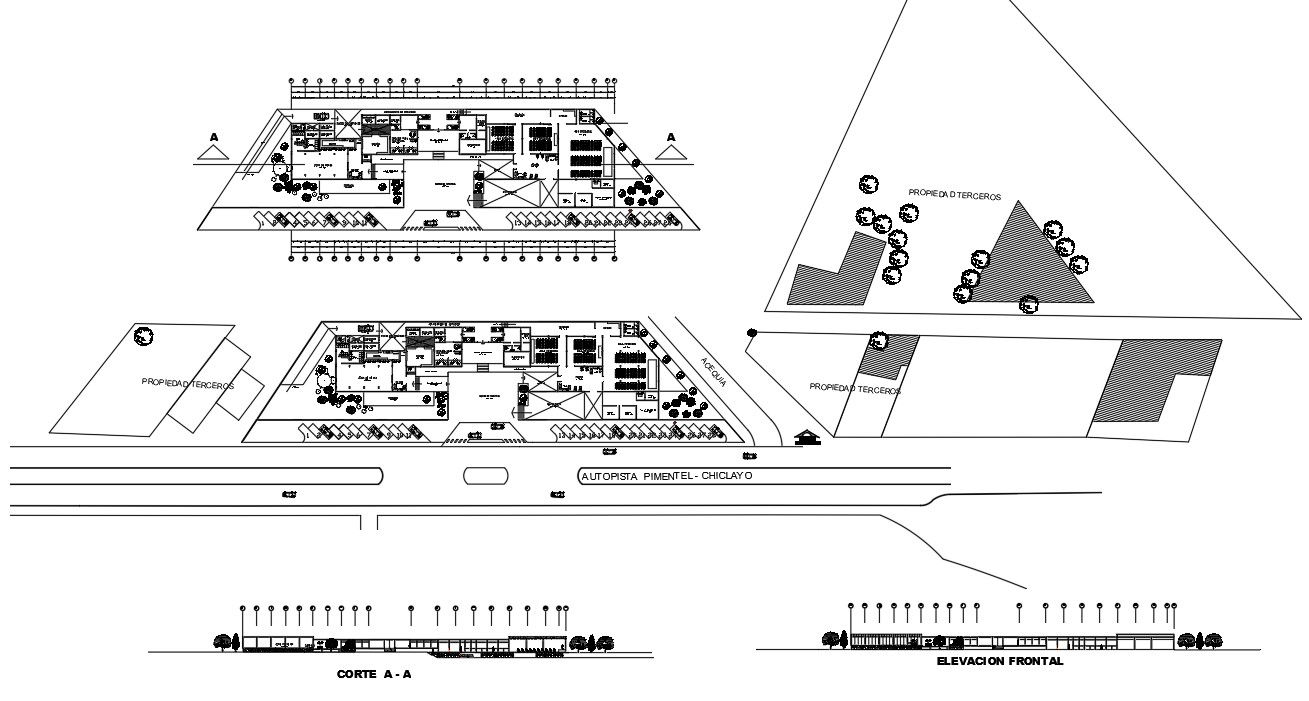shopping center project drawing for Auto CAD File
Description
shopping center project drawing for Auto CAD File.This shows shopping center plan and elevation in dressing room,office, hall, barre, all parking area shopping center details, shopping center download file,
File Type:
Autocad
File Size:
2.7 MB
Category::
Structure
Sub Category::
Section Plan CAD Blocks & DWG Drawing Models
type:
Gold
Uploaded by:
helly
panchal
