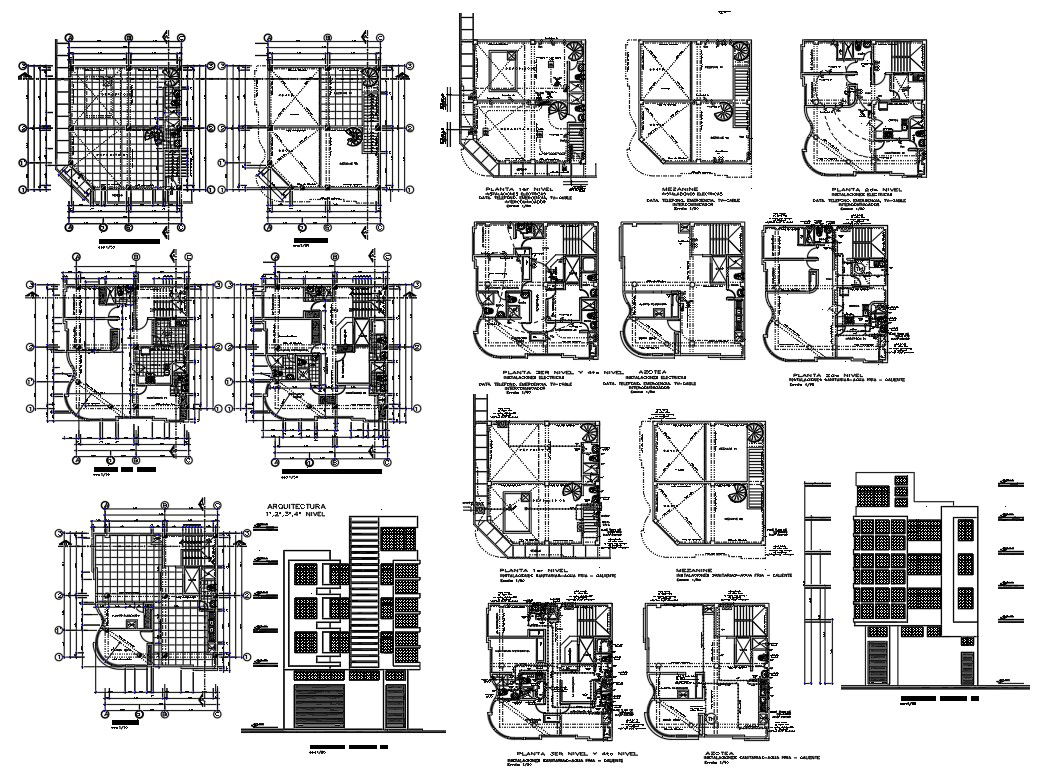Hotel Elevation with Plan for Auto CAD File
Description
Hotel Elevation with Plan for Auto CAD File.This include hotel roof plan, side elevation, Front Elevation, Right side elevation, Back side elevation include design available..Hotel plan floor detail Hotel plan design with dimension detail for download file,
File Type:
Autocad
File Size:
1.8 MB
Category::
Architecture
Sub Category::
Hotels and Restaurants
type:
Gold
Uploaded by:
helly
panchal
