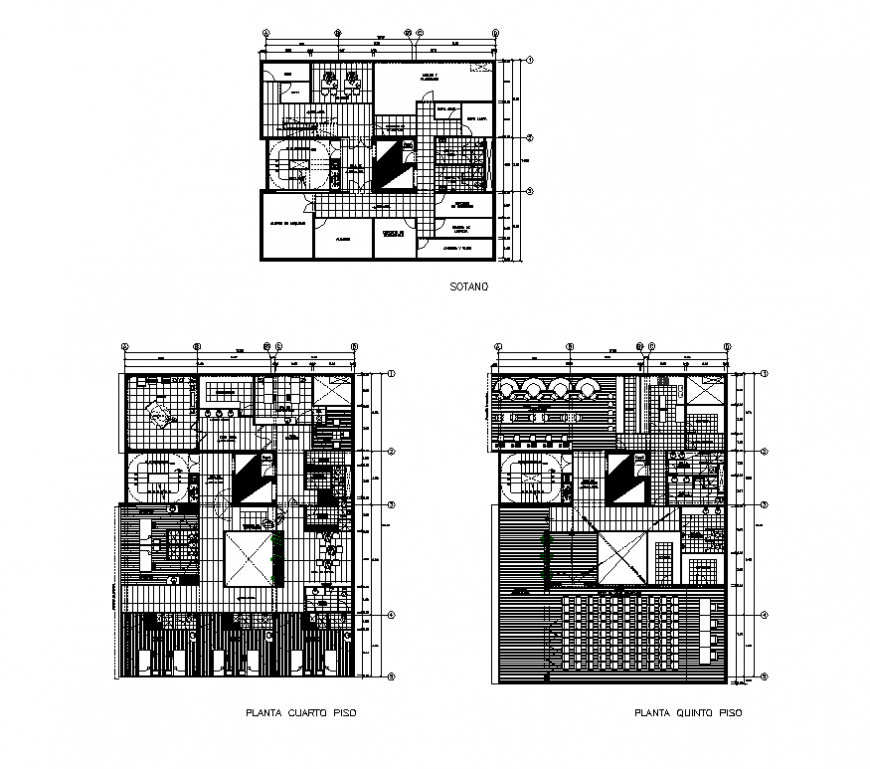Commercial building plan layout autocad file
Description
Commercial building plan layout autocad file, plan view detail, hidden line detail, numbering detail, hatching detail, furniture detail, floor level detail, staircase detail, furniture detail, diemsnion detail, wall detail, floor detail, door and window detail, elevator detail, leveling detail, etc.
Uploaded by:
Eiz
Luna

