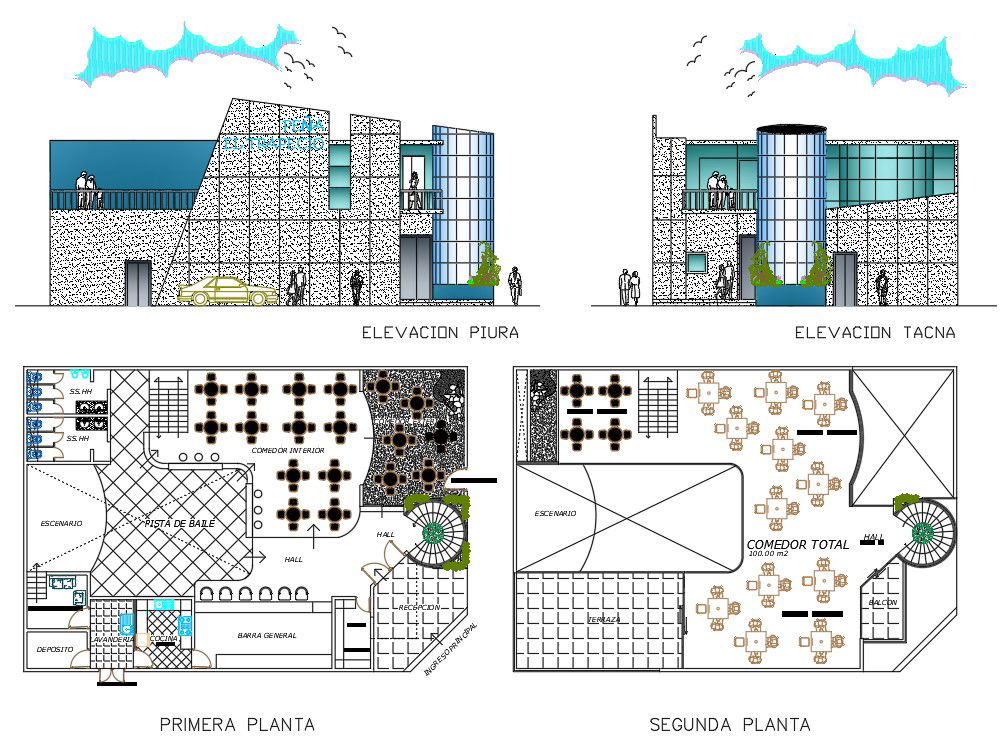Restaurant Elevation with Layout Plan In AutoCAD File
Description
Restaurant Elevation with Layout Plan In AutoCAD File. this restaurant open area in table and chair plan staircase,manager cabin,toilet with two side elevation,furniture layout plan restaurant download file
File Type:
Autocad
File Size:
1.3 MB
Category::
Architecture
Sub Category::
Hotels and Restaurants
type:
Gold
Uploaded by:
helly
panchal

