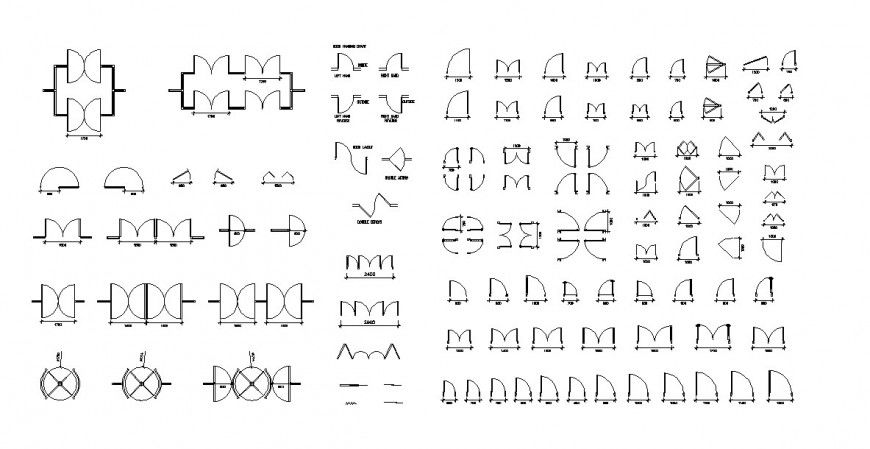Door and window shutter detail dwg file
Description
Door and window shutter detail dwg file,top view layout plan of a door , shutter detailing, various types of shutter detailing is shown, and various sides of shutter detailing is shown in auto cad format
Uploaded by:
Eiz
Luna

