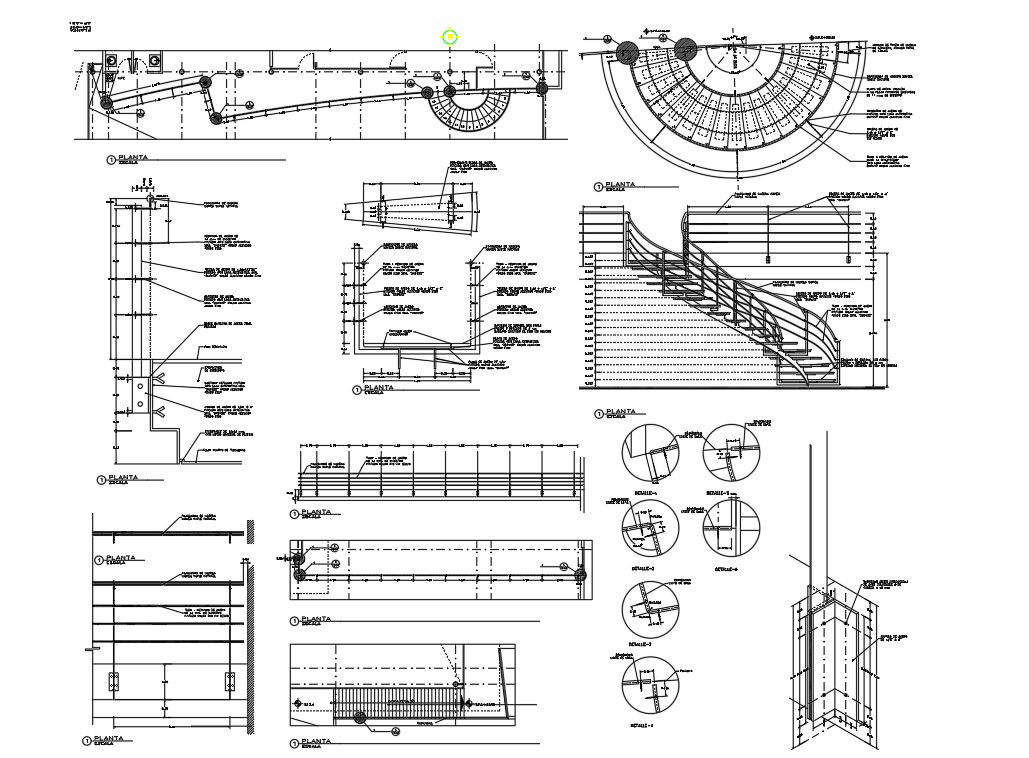Staircase Plan With Elevation CAD Block DWG File
Description
staircase plan with elevation CAD Block DWG File.This Stair elevation Design Of Circle Type.semi-circular Stairway design, Detail semi-circular Stairway with
File Type:
Autocad
File Size:
298 KB
Category::
Mechanical and Machinery
Sub Category::
Elevator Details
type:
Gold
Uploaded by:
Priyanka
Patel

