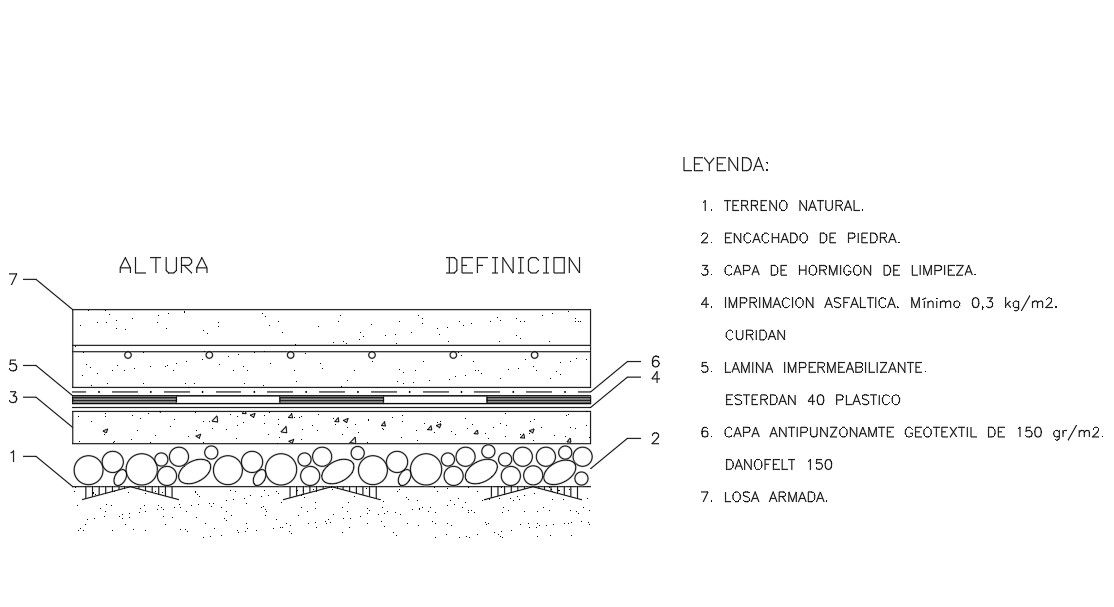Structure Layer Detail
Description
Structure Layer Detail Download file, This Structure Design Draw in autocad format. Structure Layer Detail design, Structure Layer Detail DWG file.
File Type:
Autocad
File Size:
52 KB
Category::
Structure
Sub Category::
Section Plan CAD Blocks & DWG Drawing Models
type:
Free
Uploaded by:
Priyanka
Patel

