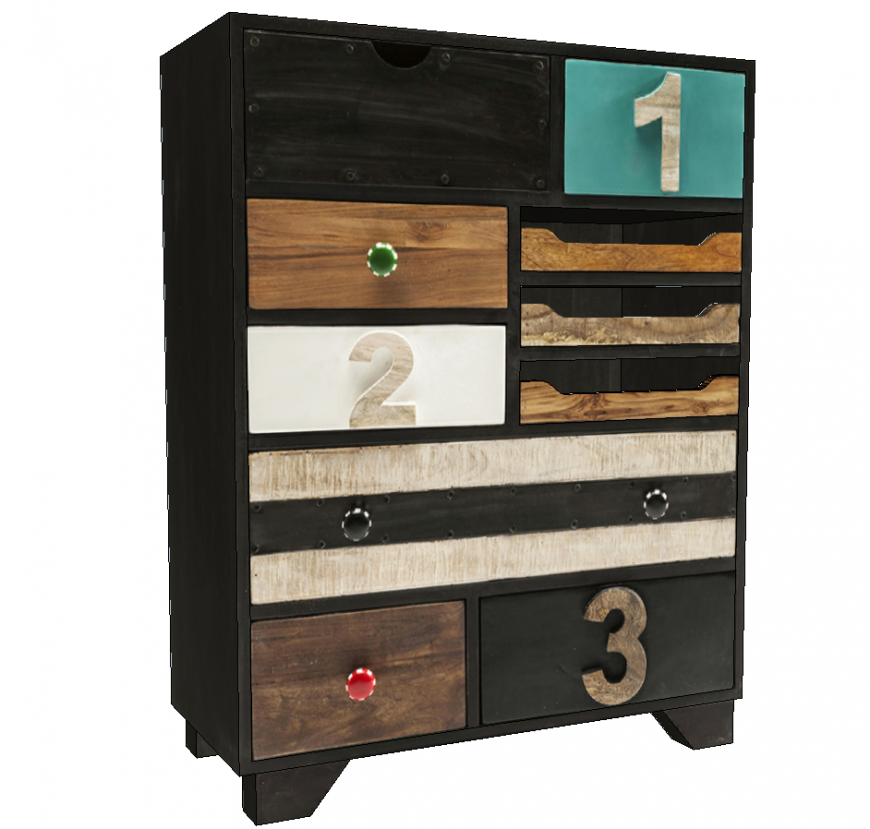The furniture unit plan detail dwg file.
Description
The furniture unit plan detail dwg file. The 3D furniture plan with detailing of storage unit detailing, darwers, numerical patterened handles, textures detailing, etc.,
File Type:
3d sketchup
File Size:
661 KB
Category::
Dwg Cad Blocks
Sub Category::
Furniture Cad Blocks
type:
Gold
Uploaded by:
Eiz
Luna
