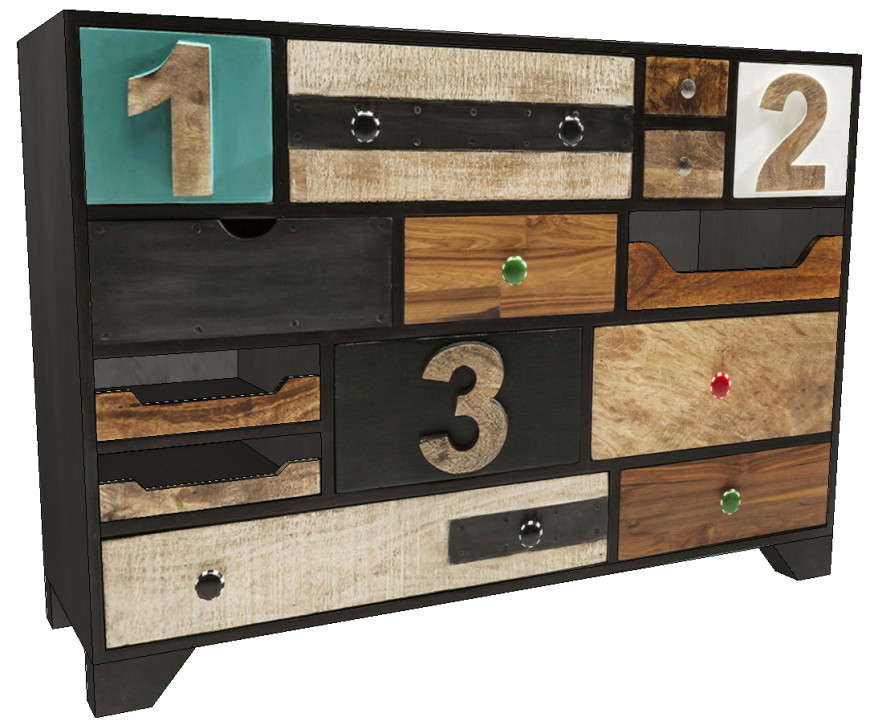The furniture plan detailed dwg file.
Description
The furniture plan detailed dwg file. The 3D furniture plan with detailing of storage unit detailing, drawers, numerical patterned handles, textures detailing, etc.,
File Type:
3d sketchup
File Size:
803 KB
Category::
Dwg Cad Blocks
Sub Category::
Furniture Cad Blocks
type:
Gold
Uploaded by:
Eiz
Luna
