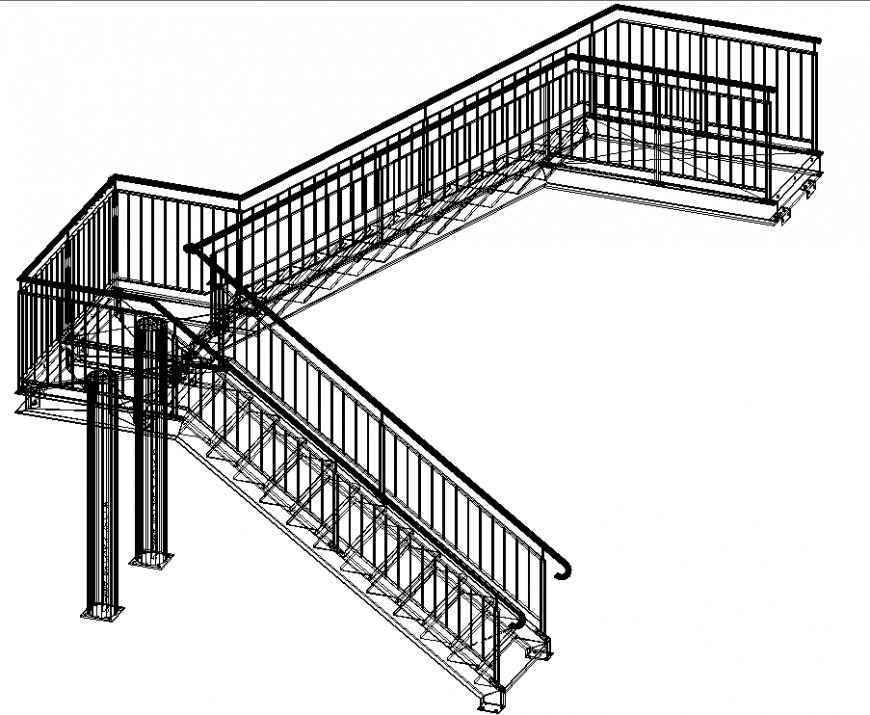An abys chair plan detail dwg file.
Description
An abys chair plan detail dwg file. A bridge plan with detailing of stairs, risers, hand railings, metal rods, stands, etc.,
File Type:
DWG
File Size:
428 KB
Category::
Dwg Cad Blocks
Sub Category::
Cad Logo And Symbol Block
type:
Gold
Uploaded by:
Eiz
Luna
