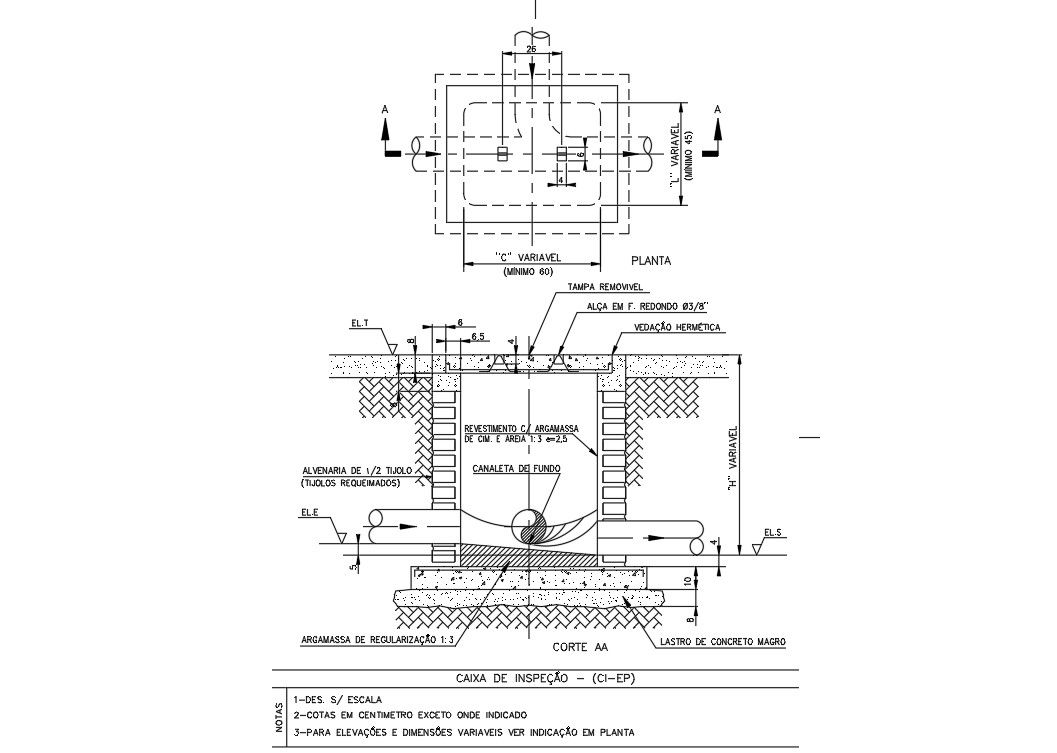Septic Tank CAD Block With DWG File
Description
Septic Tank CAD Block With DWG File.Wastewater enters the first chamber of the tank, allowing solids to settle and scum to float.. Septic Tank design.
File Type:
Autocad
File Size:
92 KB
Category::
Structure
Sub Category::
Section Plan CAD Blocks & DWG Drawing Models
type:
Free
Uploaded by:
Priyanka
Patel
