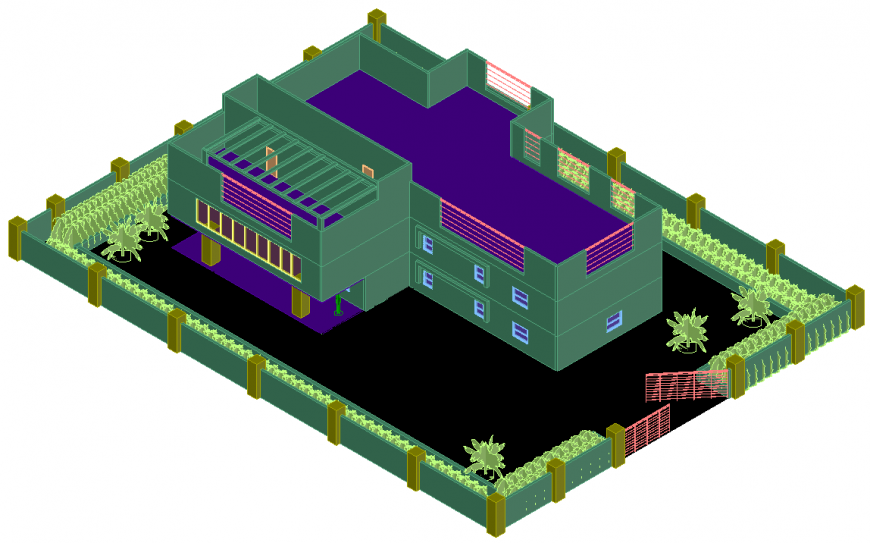The house plan with 3D detail of dwg file.
Description
The house plan with 3D detailing of dwg file. The elevation view house plan with detailing of floors, balcony, doors, windows, terrace, etc., The plan of a house with detailing of furniture’s of bed, side tables, sofa, center table, flooring, etc.,
Uploaded by:
Eiz
Luna
