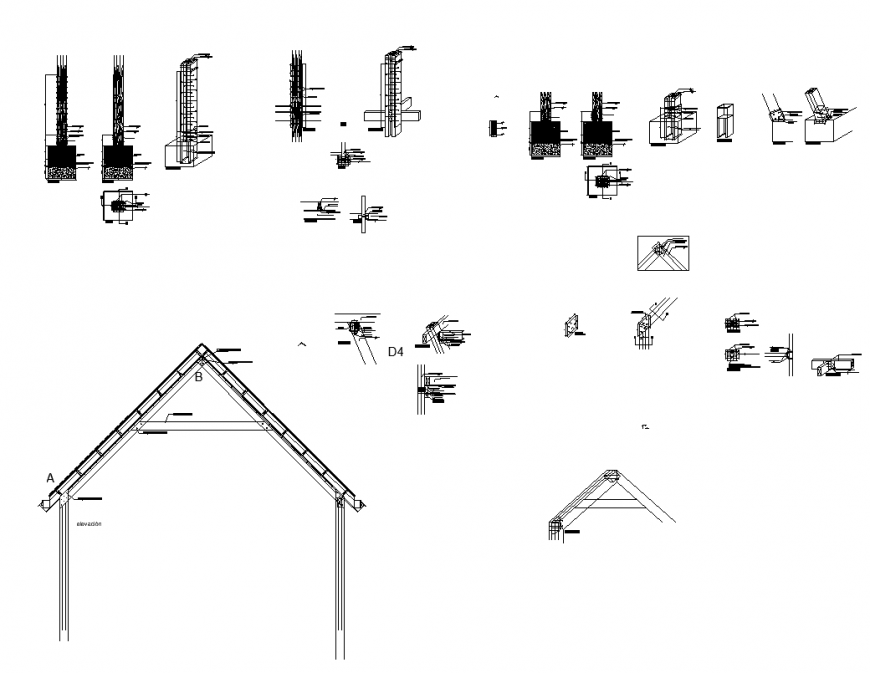Wooden roof structure layout autocad file
Description
Wooden roof structure layout autocad file, wooden detail, dimensions detail, front elevation detail, nut bolt required for joints and connection, struts detail, steel bracket detail, column detail, isometric view detail, hatching detail, etc.
Uploaded by:
Eiz
Luna

