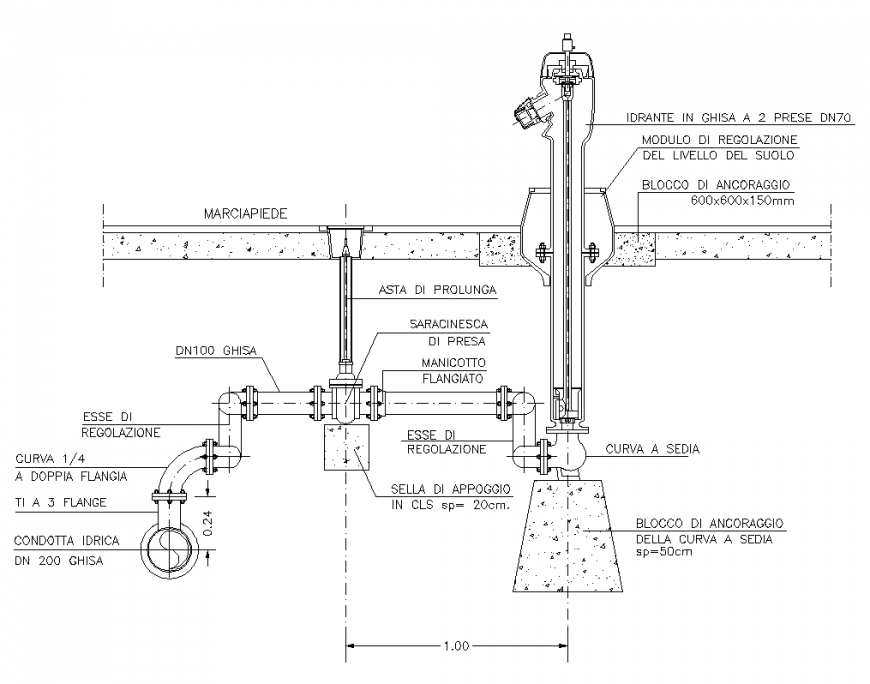Irate anti nucleon pipe line detail dwg file
Description
Irate anti nucleon pipe line detail dwg file in elevation with detail of pipe,pipe joint with elbow and nipple detail,valve with control system design,water line detail,wall support detail in design with elevation.
File Type:
DWG
File Size:
291 KB
Category::
Dwg Cad Blocks
Sub Category::
Autocad Plumbing Fixture Blocks
type:
Gold
Uploaded by:
Eiz
Luna
