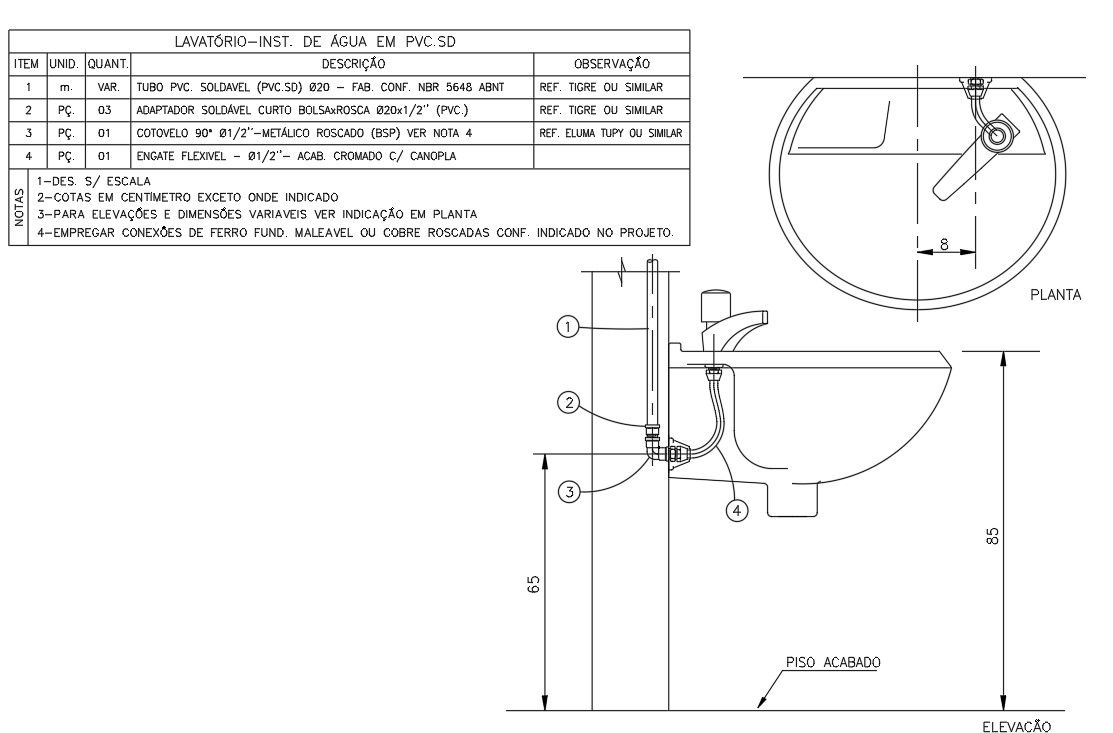Wash Basin Detail
Description
Wash Basin Detail download file, Wash BAsin Section & Plan & Elevation Detail. Wash Basin Detail Design, Wash Basin Detail DWG File.
File Type:
3d max
File Size:
47 KB
Category::
Dwg Cad Blocks
Sub Category::
Sanitary Ware Cad Block
type:
Free
Uploaded by:
Priyanka
Patel
