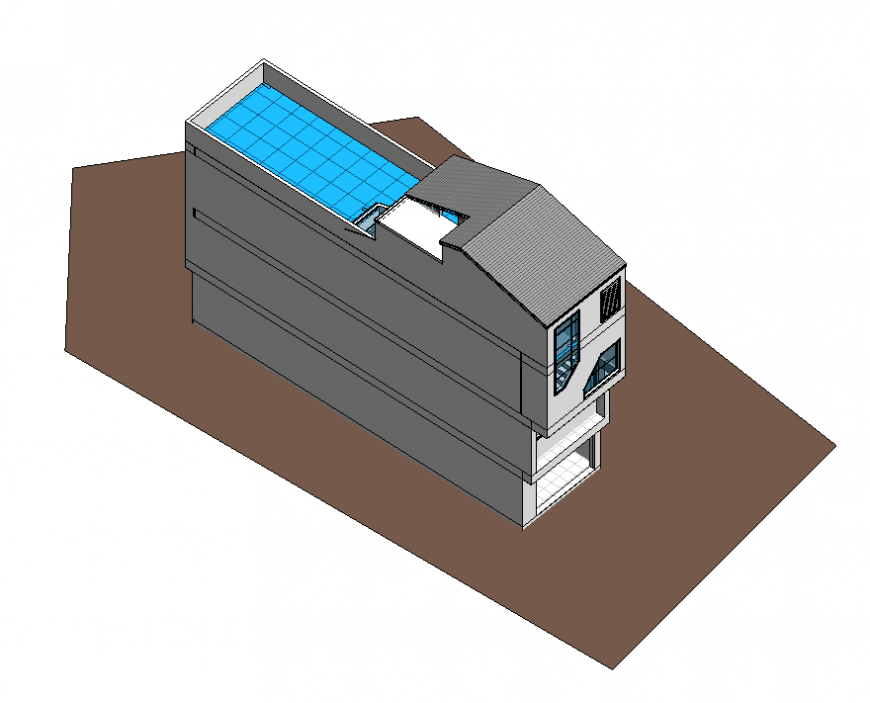Residential building 3d model layout 3d max file
Description
Residential building 3d model layout 3d max file, wall detail, terrace detail, roof detail, coloring detail, floor level detail, door and window detail, hatching detail, isometric view detail, steel grill detail, etc.
Uploaded by:
Eiz
Luna

