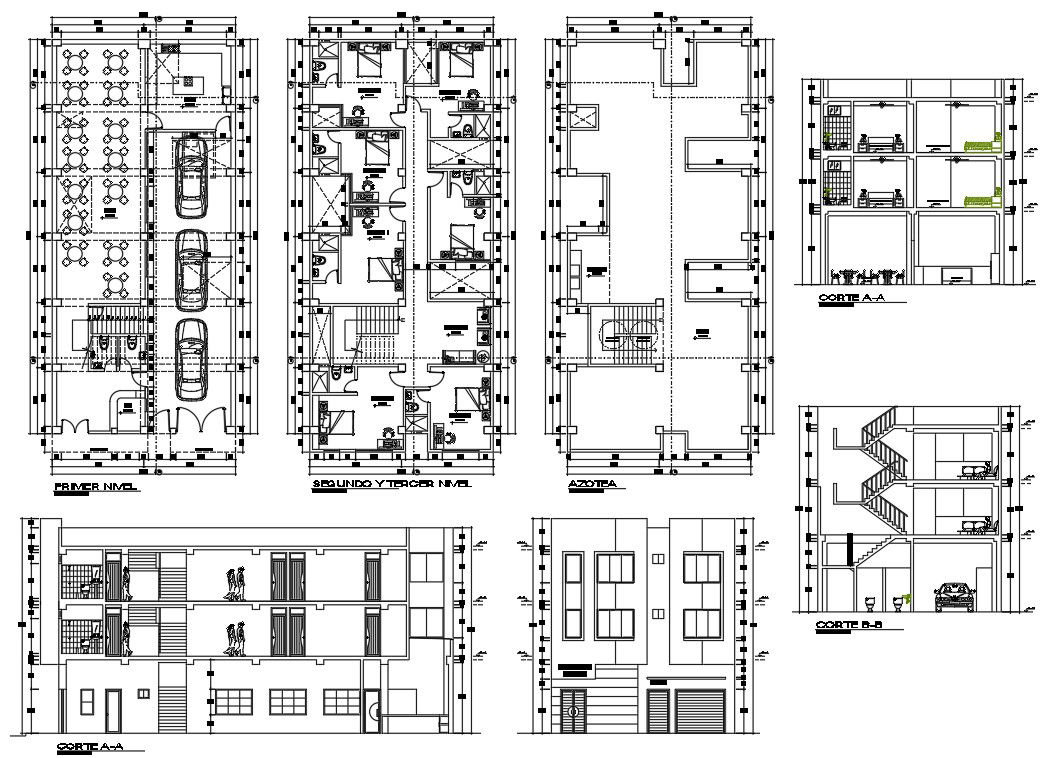restaurant plan and Section design for DWG File
Description
restaurant plan and elevation design for DWG File.this shows there floor plan detail 7 bedroom and toilet in plan ground floor restaurant and cad parking,elevation and section people sit down to eat it. It is also a place where people go to enjoy the time and to eat a meal. restaurant plan dwg file, restaurant plan details, restaurant plan design
File Type:
Autocad
File Size:
1.9 MB
Category::
Architecture
Sub Category::
Hotels and Restaurants
type:
Gold
Uploaded by:
helly
panchal

