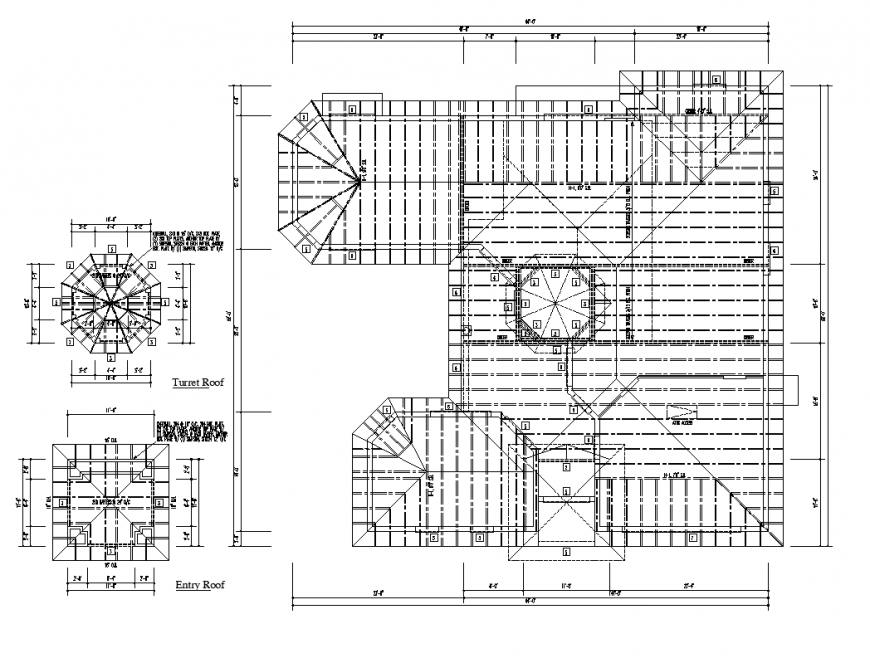Terrace plan of building detail layout autocad file
Description
Terrace plan of building detail layout autocad file, hidden line detail, numbering detail, leveling detail, top elevation detail, roof detail, entry roof detail, dimensions detail, hatching detail, specifications detail, purlin detail, etc.
Uploaded by:
Eiz
Luna

