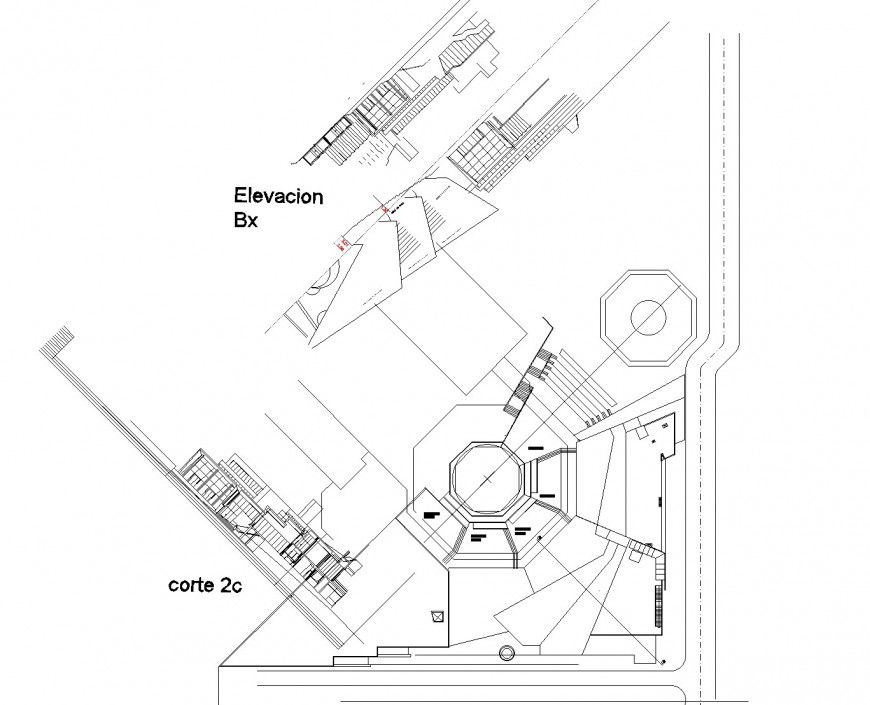Terrace plan and elevation dwg file
Description
Terrace plan and elevation dwg file, leveling detail, hidden line detail, stair detail, naming detail, roof detail, hatching detail, furniture detail in door and window detail, cut out detail, etc.
Uploaded by:
Eiz
Luna

