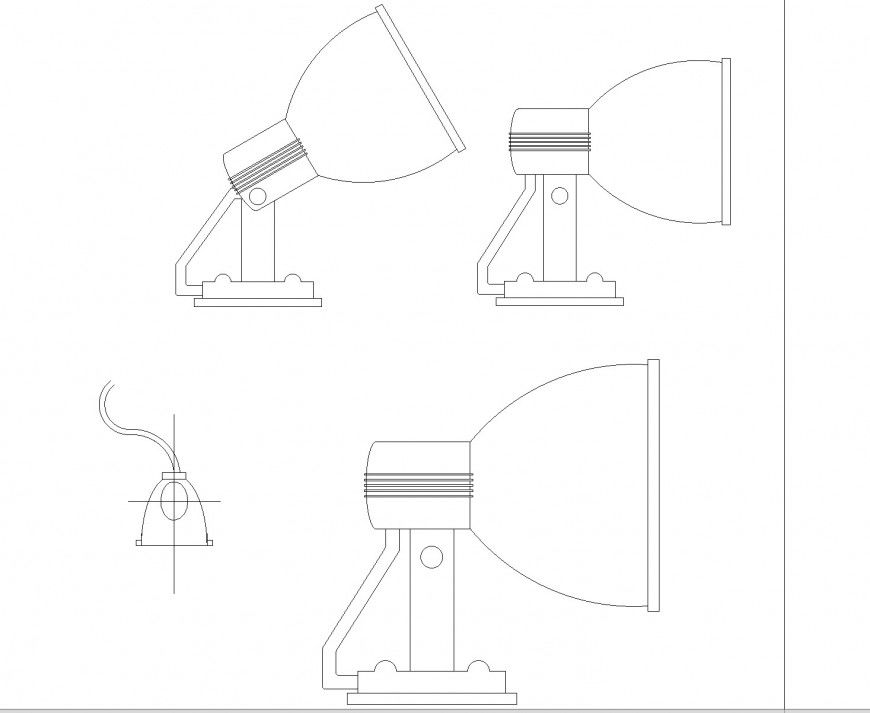Light lamp plan and elevation autocad file
Description
Light lamp plan and elevation autocad file, side elevation detail, hatching detail, betray detail, cross section line detail, lighting shape of round detail, stand detail, etc.
File Type:
DWG
File Size:
2.6 MB
Category::
Dwg Cad Blocks
Sub Category::
Cad Logo And Symbol Block
type:
Gold
Uploaded by:
Eiz
Luna

