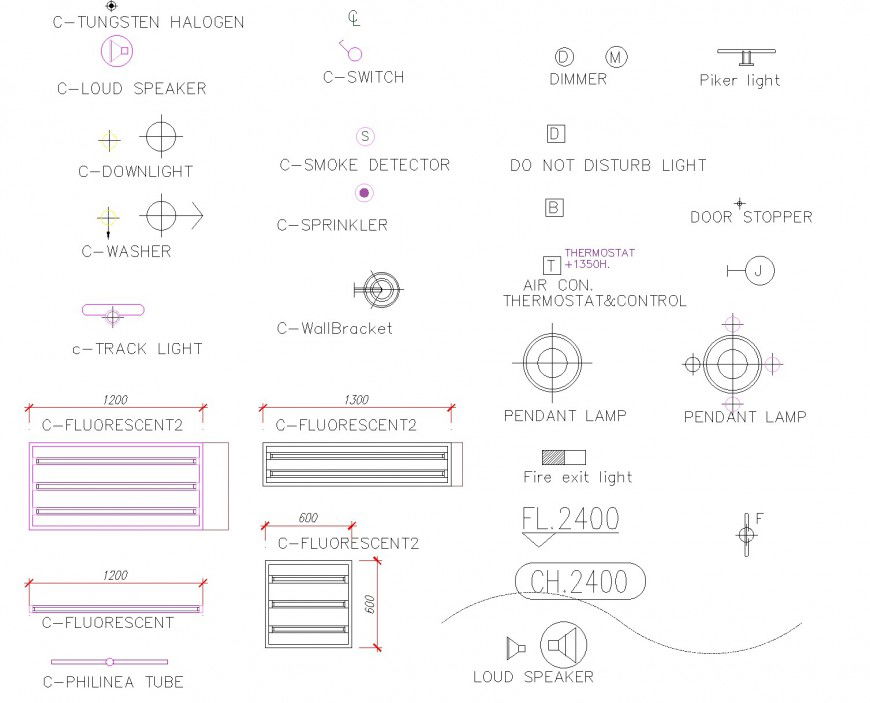Fire symbol plan autocad file
Description
Fire symbol plan autocad file, dimension detail, naming detail, speaker detail, loud detail, sprinkler and wall bracket detail, smoke detail, c - downlight detail, c – loud speaker detail, c – switch detail, dimmer detail, air con thermostat & control detail, fluorescent2 detail, cross section detail, etc.
File Type:
DWG
File Size:
2.6 MB
Category::
Electrical
Sub Category::
Electrical Automation Systems
type:
Gold
Uploaded by:
Eiz
Luna
