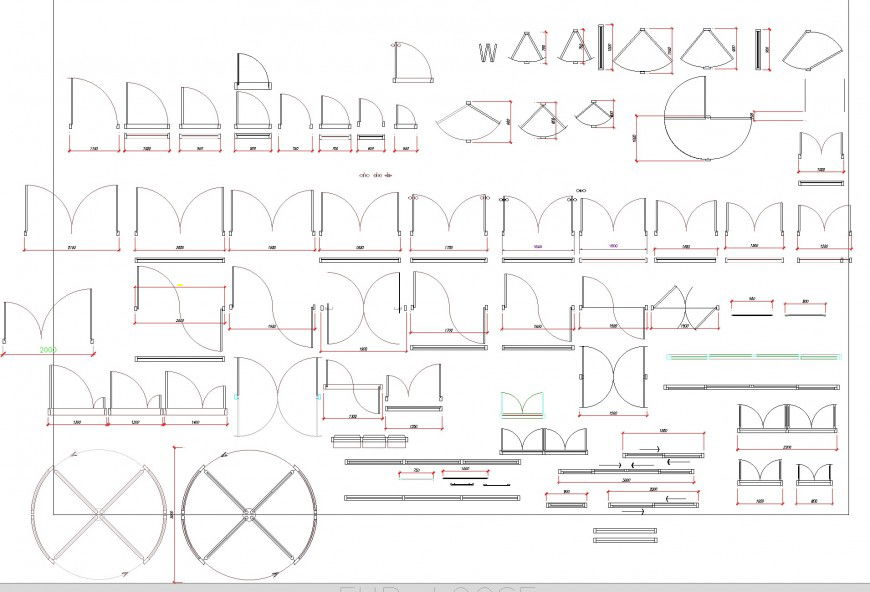Door plan and section detail dwg file
Description
Door plan and section detail dwg file, dimension detail, naming detail, stand detail, bolt nut detail, single door detail, double door detail, small door and big door detail, slider door detail, sky colour detail, reinforcement detail, etc.
File Type:
DWG
File Size:
2.6 MB
Category::
Dwg Cad Blocks
Sub Category::
Windows And Doors Dwg Blocks
type:
Gold
Uploaded by:
Eiz
Luna
