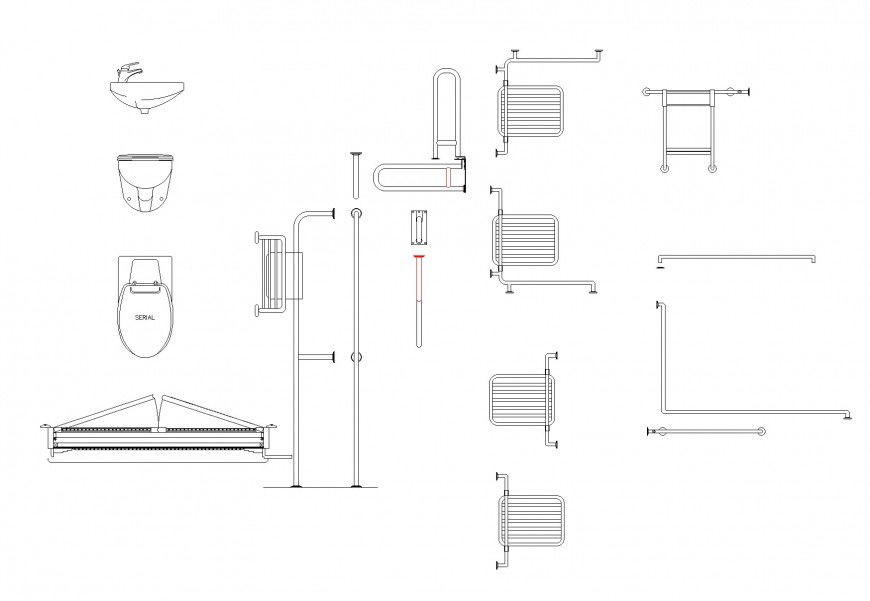PVC pipe and towel plan autocad file
Description
PVC pipe and towel plan autocad file, grid line detail, door plan detail, nut bolt detail, sink plan detail water closed elevation detail, reinforcement detail, wooden door detail, etc.
File Type:
DWG
File Size:
2.6 MB
Category::
Dwg Cad Blocks
Sub Category::
Autocad Plumbing Fixture Blocks
type:
Gold
Uploaded by:
Eiz
Luna

