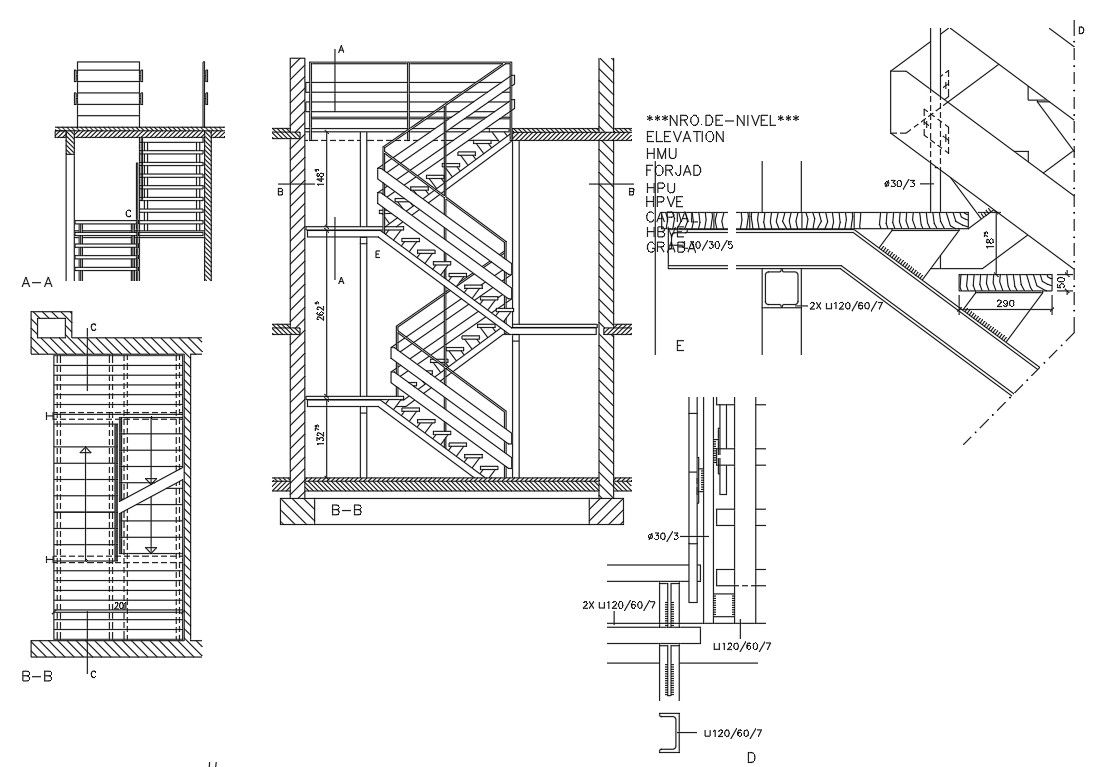Detail Stair way in zig-zag
Description
Detail Stair way in zig-zag Download file, This Stair Design Draw in autocad format. Detail Stair way in zig-zag design,Detail Stair way in zig-zag DWG File.
File Type:
3d max
File Size:
56 KB
Category::
Mechanical and Machinery
Sub Category::
Elevator Details
type:
Gold
Uploaded by:
Priyanka
Patel
