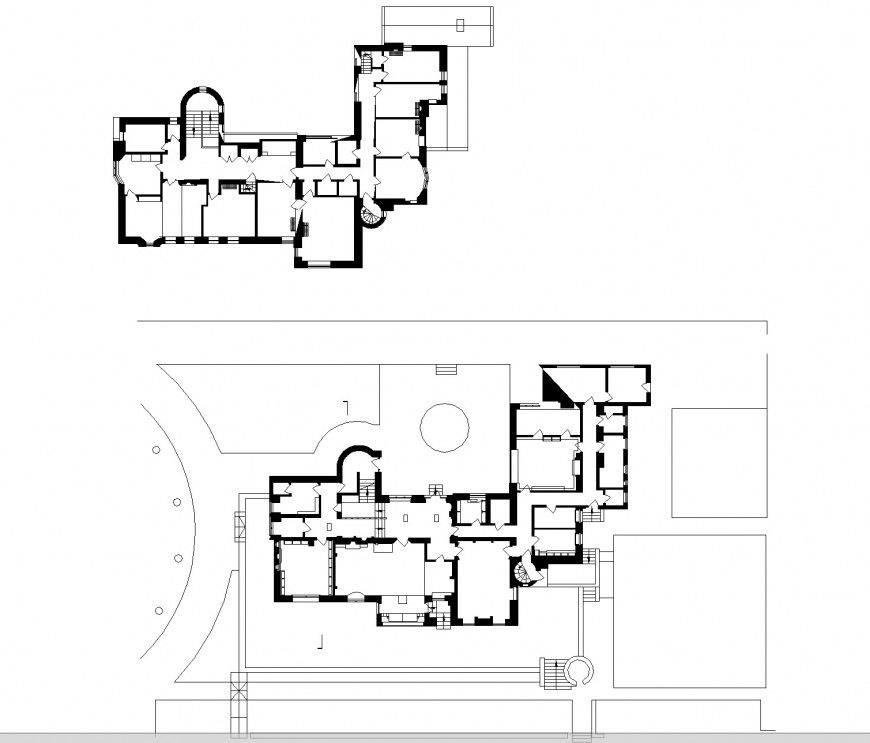Planning hill housing auotcad file
Description
Planning hill housing auotcad file, line plan detail, spiral stair detail, stone detail, grid line detail, furniture detail in door, sofa and window detail, brick wall detail, flooring detail, hatching detail, round shape garden area detail, etc.
Uploaded by:
Eiz
Luna
