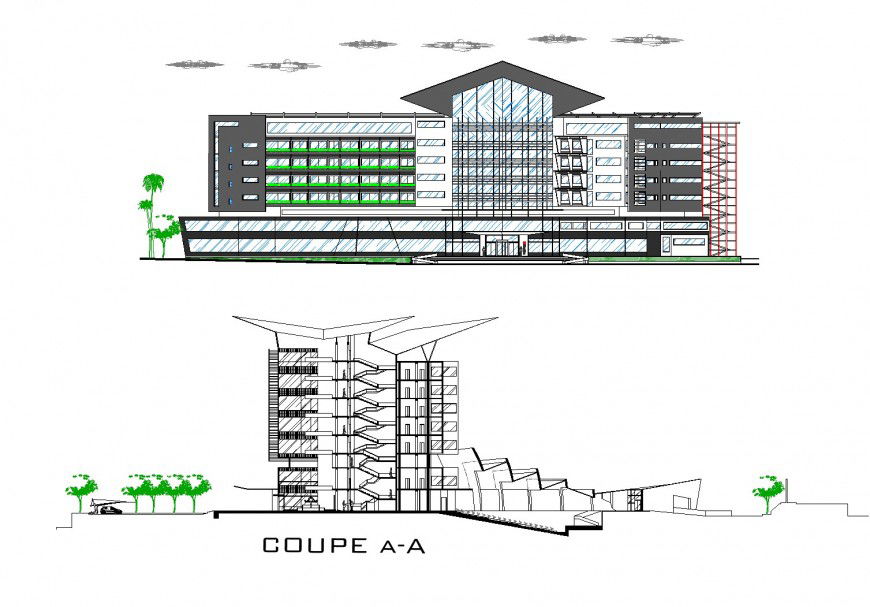Elevation and section hotel plan autocad file
Description
Elevation and section hotel plan autocad file, front elevation detail, section A-A’ detail, landscaping detail in tree and plant detail, furniture detail in door and window detail, hatching detail, glass fiber detail, main gate detail, stair section detail, etc.
Uploaded by:
Eiz
Luna
