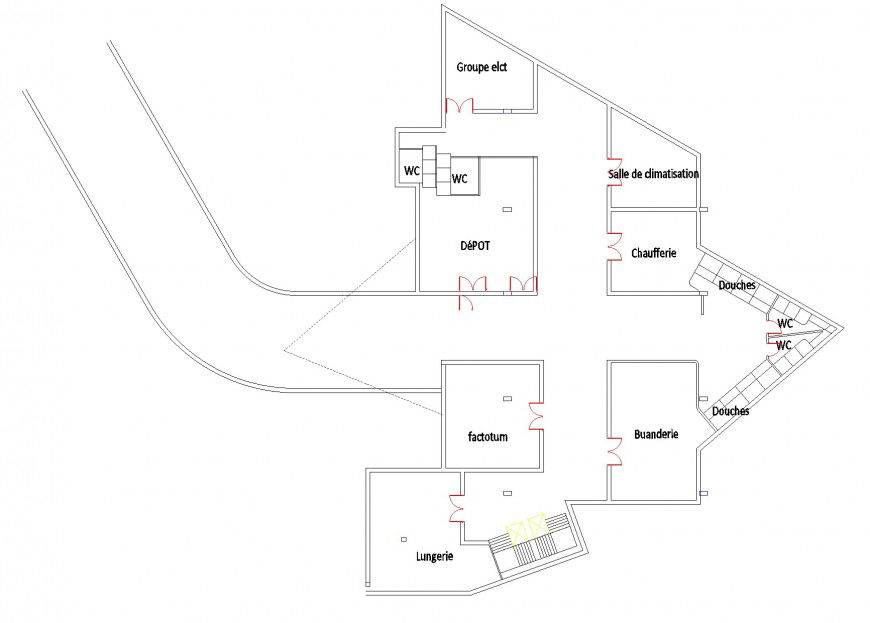Hotel plan autocad file
Description
Hotel plan autocad file, naming detail, stair detail, cut out detail, furniture detail in door and window detail, brick wall detail, road detail, toiler detail, wash area detail, single and double door detail, flooring detail, etc.
Uploaded by:
Eiz
Luna

