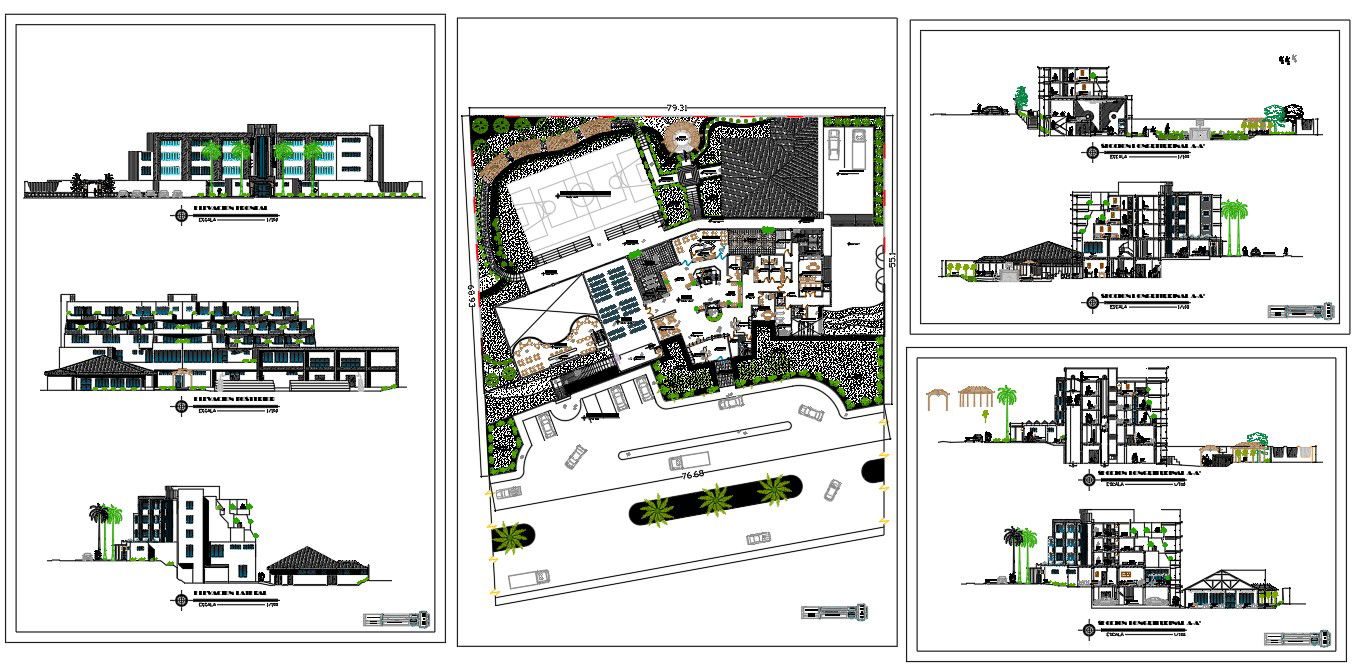3 star hotel plan
Description
3 star hotel plan details download file,A 3 star hotel design draw in autocad format, 3 star hotel plan dwg file, 3 star hotel plan details
File Type:
3d max
File Size:
5.4 MB
Category::
Architecture
Sub Category::
Hotels and Restaurants
type:
Free
Uploaded by:
helly
panchal
