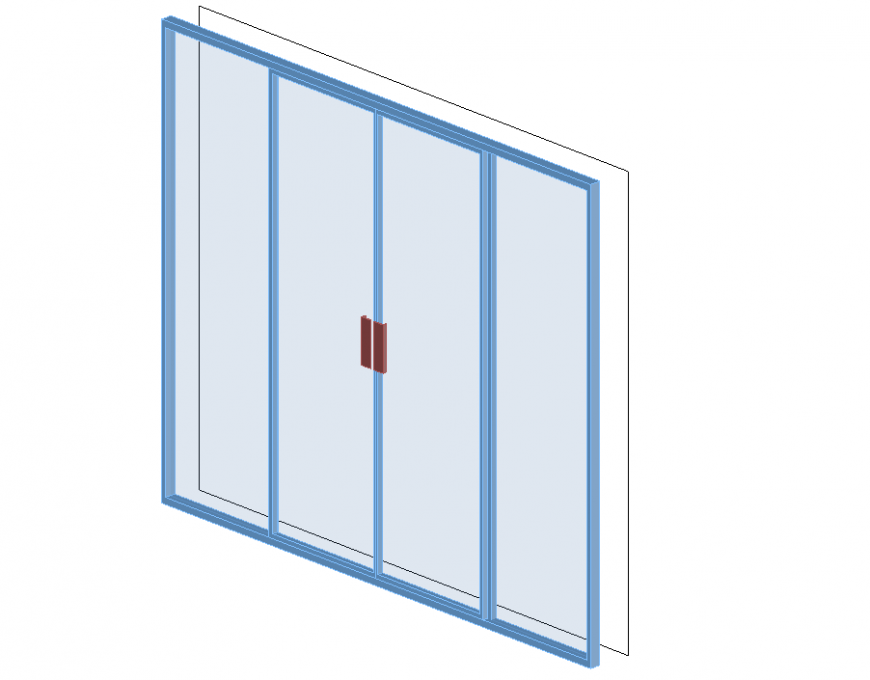The window plan dtail dwg file.
Description
The window plan dtail dwg file. The panel sliding window with detailing of framing, handle, glass, etc.,
File Type:
3d sketchup
File Size:
34 KB
Category::
Dwg Cad Blocks
Sub Category::
Windows And Doors Dwg Blocks
type:
Gold
Uploaded by:
Eiz
Luna
