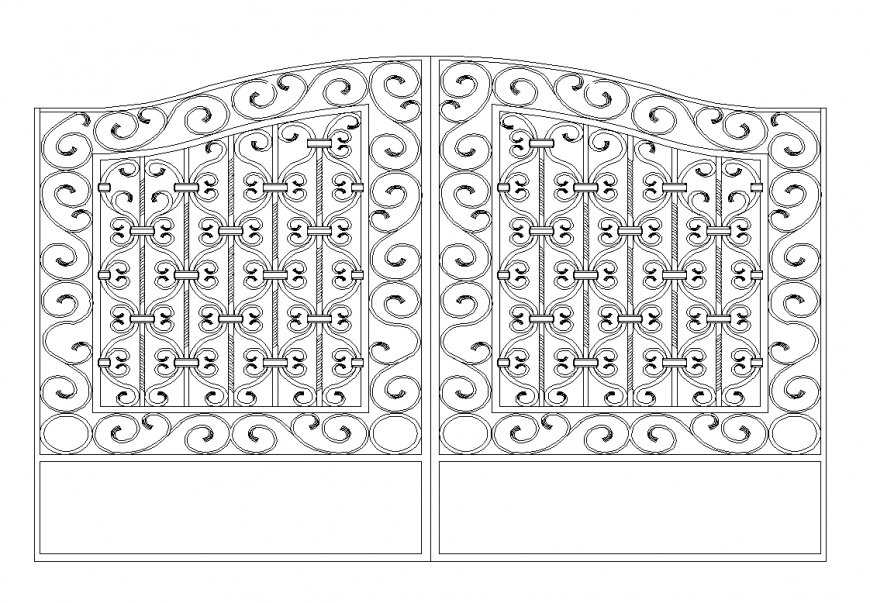Iron gate design with elevation of door dwg file
Description
Iron gate design with elevation of door dwg file in elevation of door with detail of frame,door body with both side,branch design of flower in around frame,bar detail of gate area,ring detail in corner end in gate in design.
File Type:
DWG
File Size:
2.1 MB
Category::
Dwg Cad Blocks
Sub Category::
Windows And Doors Dwg Blocks
type:
Gold
Uploaded by:
Eiz
Luna

