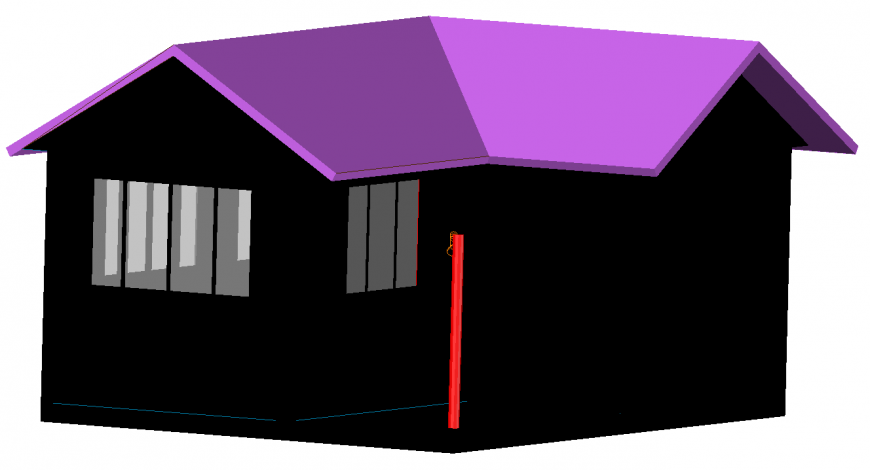Housing structure detail elevation 3d model autocad file
Description
Housing structure detail elevation 3d model autocad file, isometric view detail, wall detail, door and window detail, roof detail, coloring detail, door handle detail, etc.
Uploaded by:
Eiz
Luna

