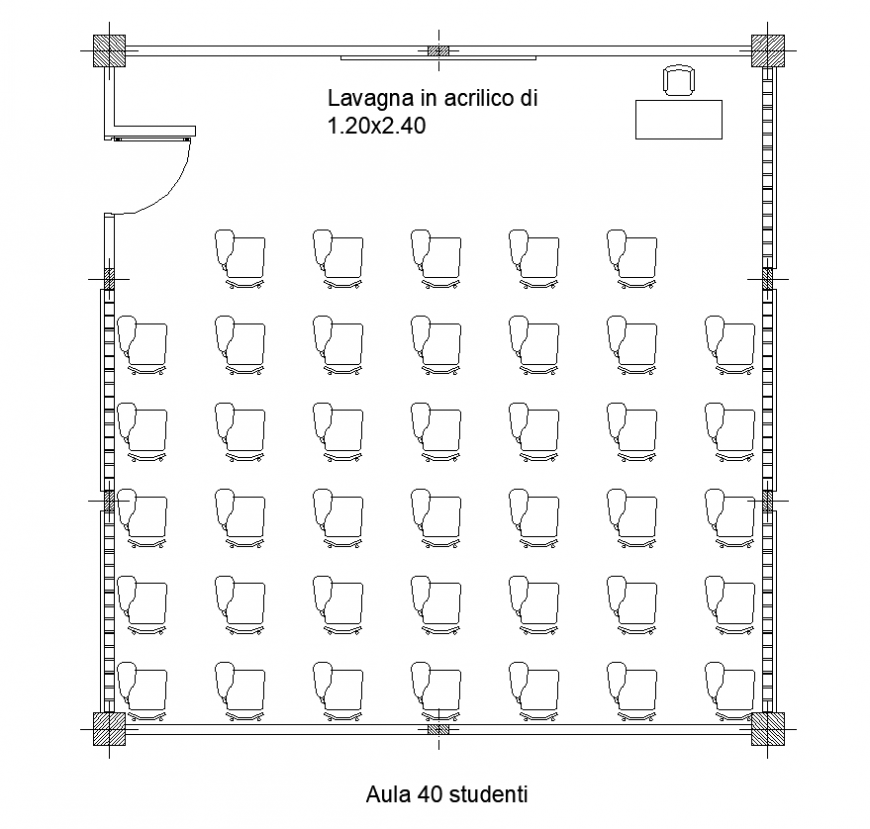College classroom detail plan layout file
Description
College classroom detail plan layout file, furniture detail, chair detail, plan view detail, wall detail, black-board detail, door and window detail, hatching detail, room diemsnion detail, etc.
Uploaded by:
Eiz
Luna
