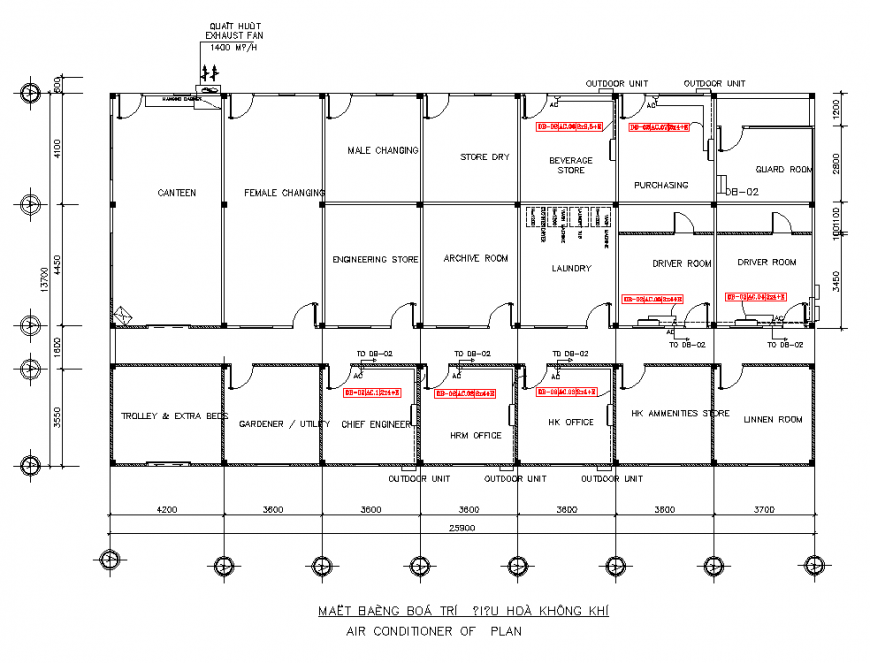Staff house detail elevation and plan layout file
Description
Staff house detail elevation and plan layout file, plan view detail, dimensions detail, wall detail, door and window detail, numbering detail, canteen room detail, changing room detail, laundry room detail, guard room detail, driver room detail, chief engineer room detail, engineering store detail, etc.
Uploaded by:
Eiz
Luna
