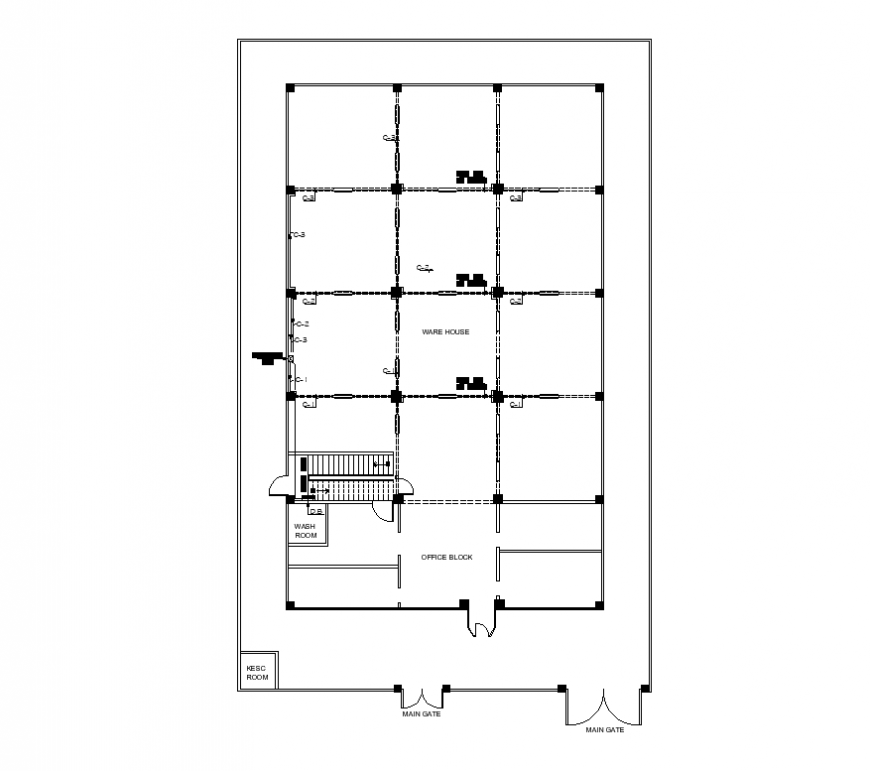Warehouse building plan layout dwg file
Description
Warehouse building plan layout dwg file, plan view detail, door and window detail, dimension detail, staircase detail, wall detail, washroom detail, office room detail, floor detail, column detail, riser and thread detail, etc.
Uploaded by:
Eiz
Luna

