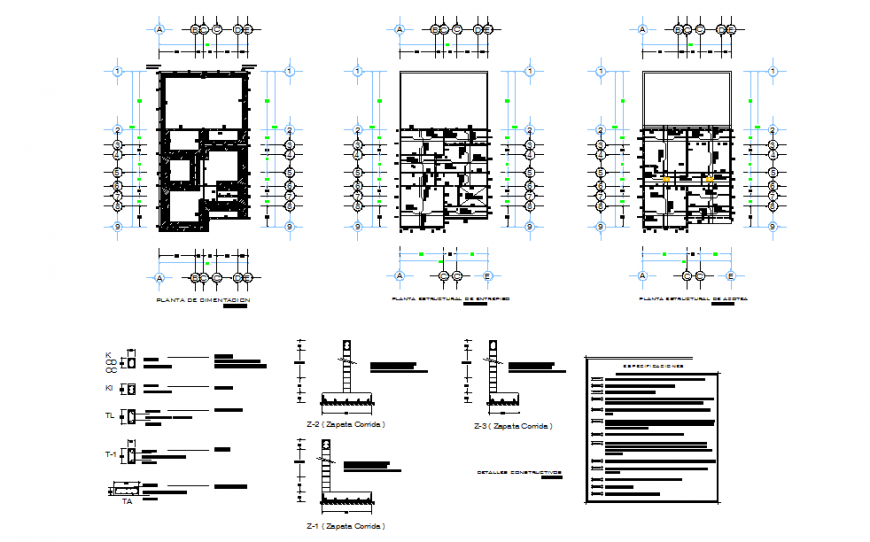House Detail drawing like Structure & Foundation
Description
constructive details, the walls of load and divisorios will be of partition of 14 cms. of thickness, The thickness of the slab will be 10 cm. The free coating on beams and columns will be 2cm. from the stirrups.
Uploaded by:
Eiz
Luna
