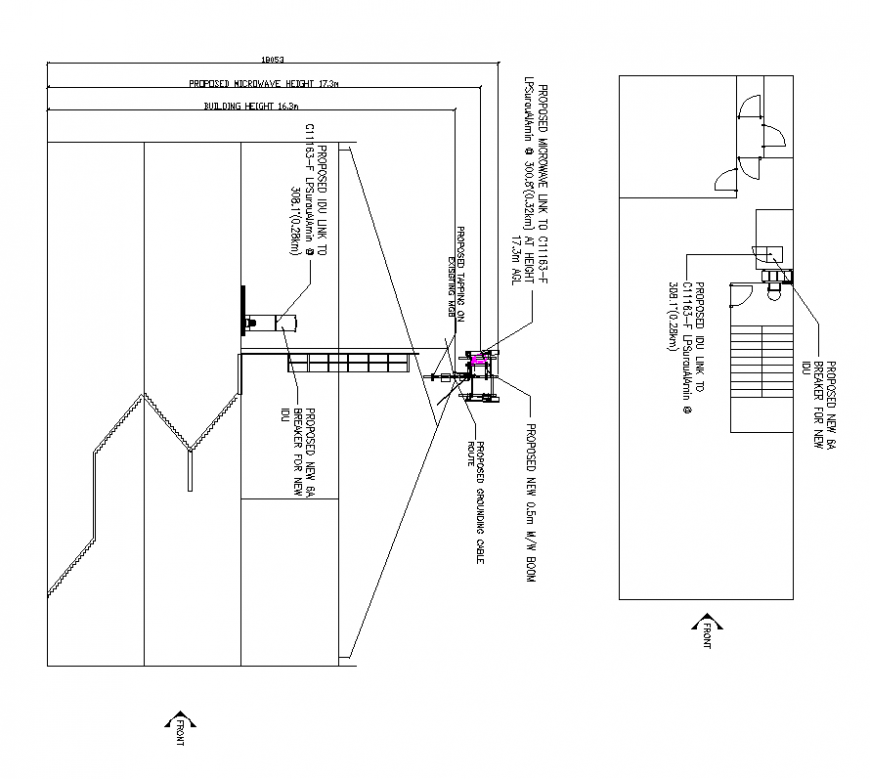Site house detail plan layout file
Description
Site house detail plan layout file, door detail, wall detail, floor detail, naming detail, building height detail, dimension detail, proposed cable route detail, not to scale drawing detail, etc.
Uploaded by:
Eiz
Luna

