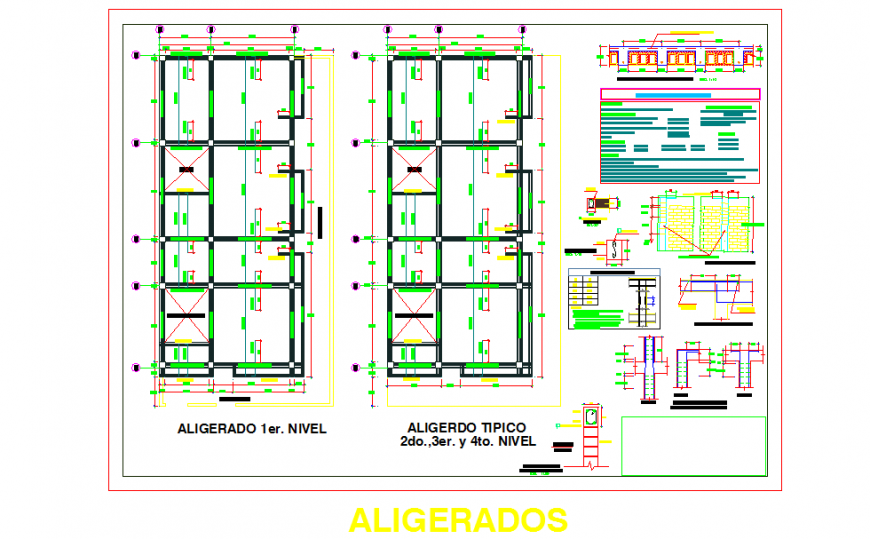Foundation & Structure & Construction detail in lay-out
Description
Foundation & Structure & Construction detail in lay-out. typical light wall tower
of closure in roof steel: different peralte for bricks king kong of fm = 60 kg / cm (1: 4 cement, sand) the sgts will be fulfilled. lead and line construction typical cutting of lightened slabs.
Uploaded by:
Eiz
Luna
