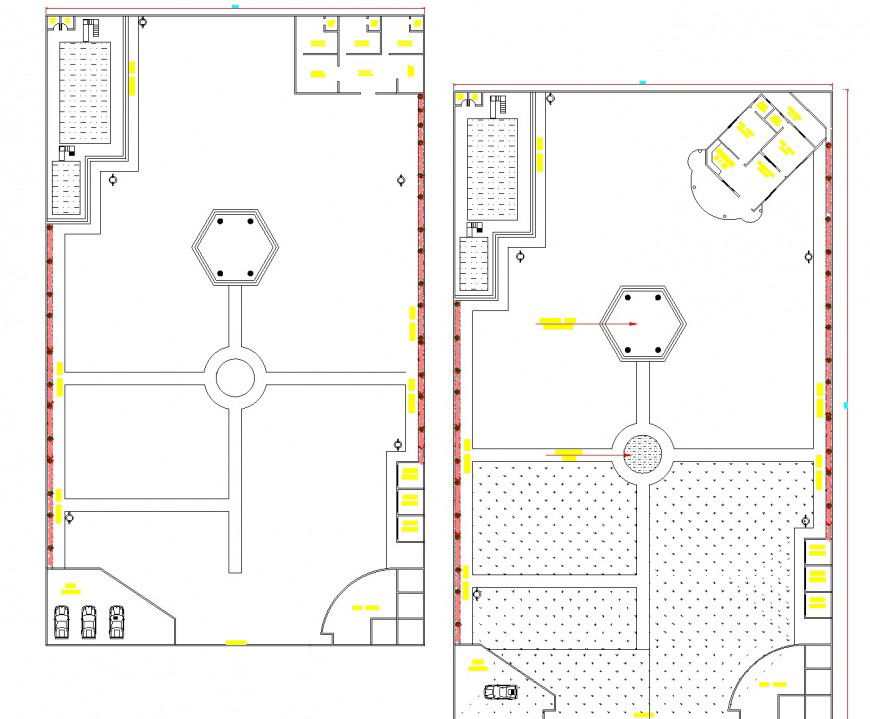Detail of Fame house plan autocad file
Description
Detail of Fame house plan autocad file, dimension detail, naming detail, landscaping detail in grass and plant detail, car parking detail, concrete mortar detail, brick wall detail, furniture detail in door and window detail, etc.
Uploaded by:
Eiz
Luna
