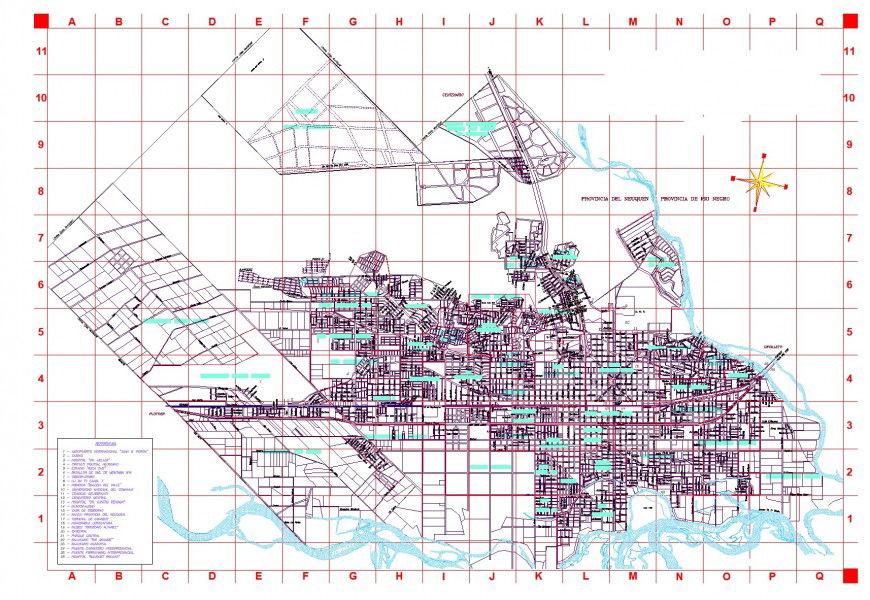Commercial plot planning layout file
Description
Commercial plot planning layout file, north direction detail, stair detail, gird lien detail, river line detail, dimension detail, naming detail, legend detail, hidden lien detail, cross lien detail, cut out detail, building lien detail, etc.
Uploaded by:
Eiz
Luna

