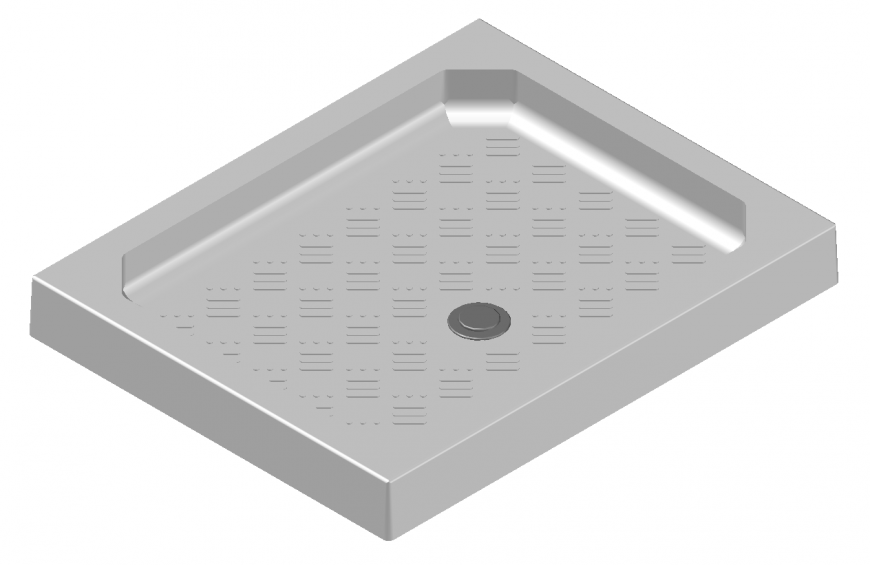3d design of bath tub area detail dwg file
Description
3d design of bath tub area detail dwg filein 3d design of bathroom with detail of rectangular box design,inner area with bathing detail,water outlet line detail,channel type pattern design in inner area detail in 3d design.
Uploaded by:
Eiz
Luna
