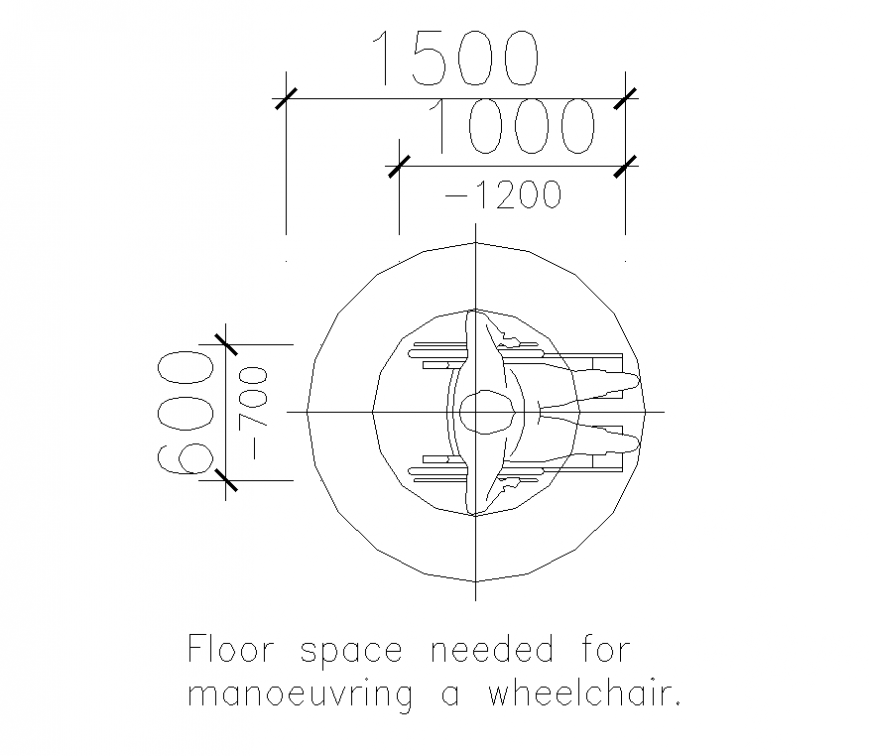Disable people CAD block detail elevation 2d view layout dwg file
Description
Disable people CAD block detail elevation 2d view layout dwg file, top elevation detail, height detail, width detail, floor space needed for manoeuvering chair detail, wheelchair detail, diemsnion detail, etc.
Uploaded by:
Eiz
Luna

