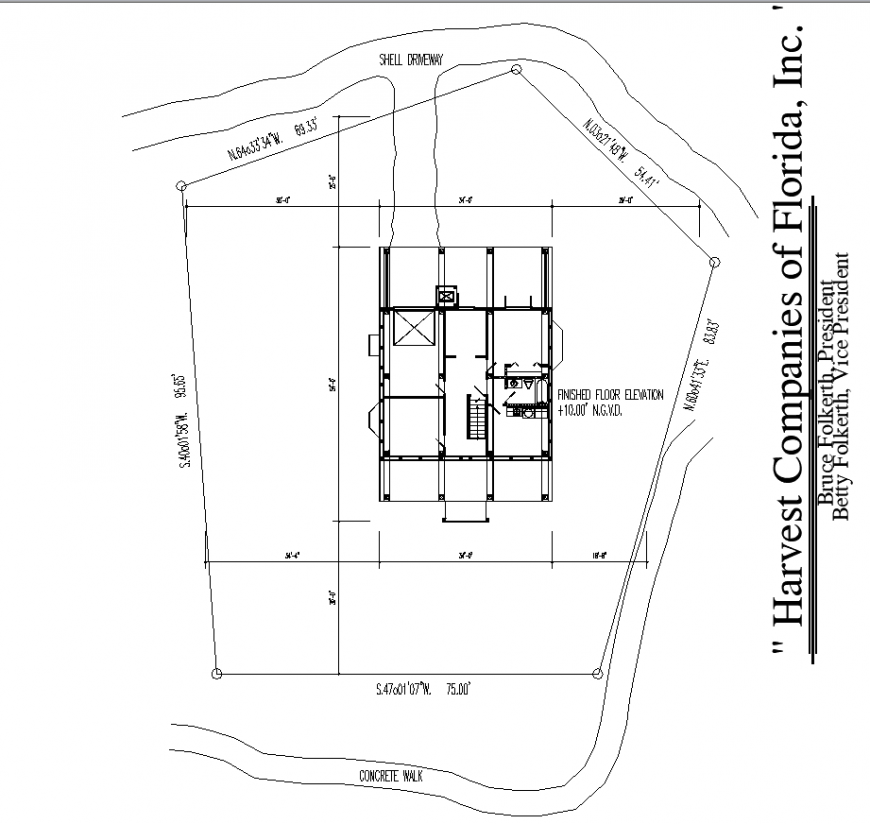The structural plan a detailing with dwg file.
Description
The structural plan a detailing with dwg file. The structure plan and elevation of construction detailing, dimensions, constructive, dimension detailing, beam structures, column structure
Uploaded by:
Eiz
Luna
