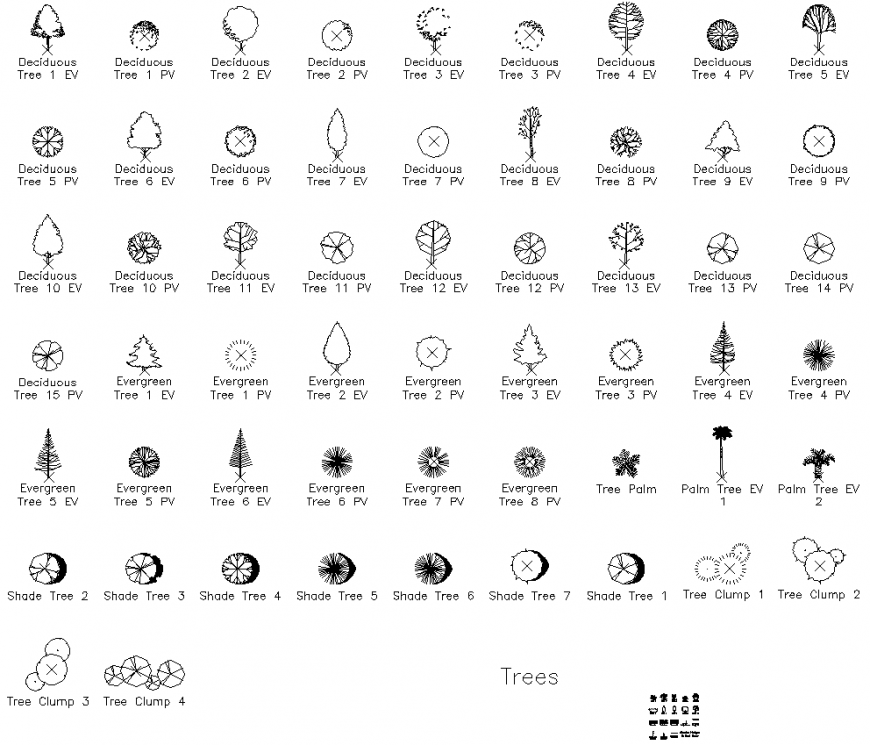A tree plan detailed dwg file.
Description
A tree plan detailed dwg file. The tree plan elevation with detailing of different trees with detailing, sizes, patterns, strength, etc., Different trees for different purposes, etc.,
File Type:
DWG
File Size:
3.9 MB
Category::
Dwg Cad Blocks
Sub Category::
Trees & Plants Cad Blocks
type:
Gold
Uploaded by:
Eiz
Luna
