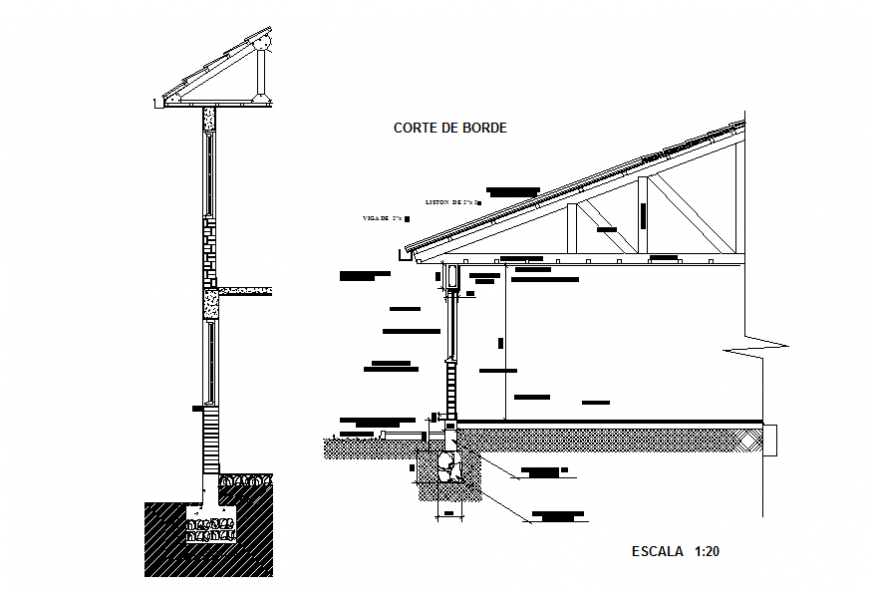construction details section
Description
construction details section dwg file. The Underfloor, corridor lining ext. of cement, brick wall bricky cliff., wood carpentry, beam chain, ceramic floor, underfloor, double glass, pluvial drainage channel etc
Uploaded by:
Eiz
Luna

