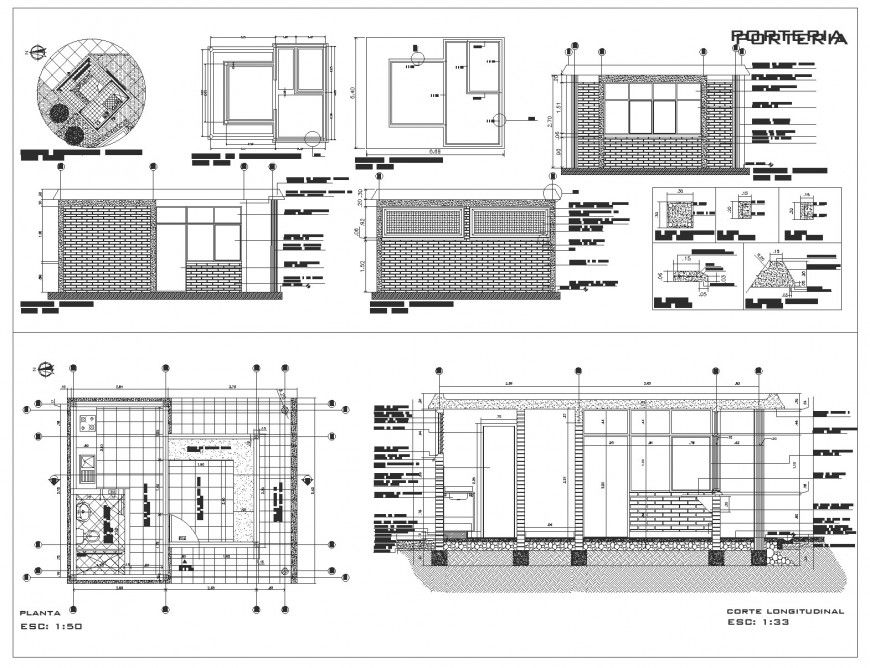Kitchen plan, elevation and section detail dwg file
Description
Kitchen plan, elevation and section detail dwg file, centre lien detail, dimension detail, naming detail, brick wall detail, foundation detail, stone detail, furniture detail in door and window detail, landscaping detail in tree and plant detail, concrete block detail, section A-A’ detail, scale 1:50 detail, hatching detail, reinforcement detail, nut bolt detail, etc.
Uploaded by:
Eiz
Luna
