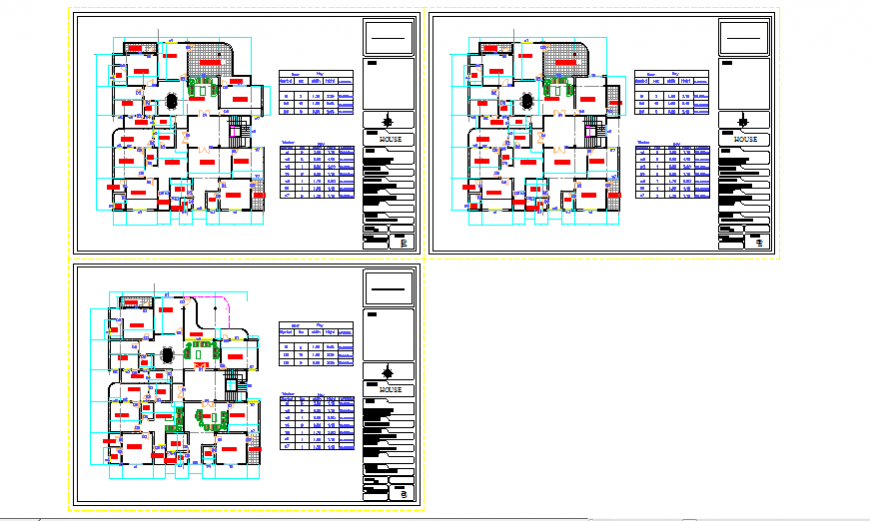Proposed Layout of House design drawing
Description
Here the Proposed Layout of House design drawing with Ground floor and first floor and second floor design drawing with working file and general specification mentioned in this auto cad file.
Uploaded by:
Eiz
Luna
