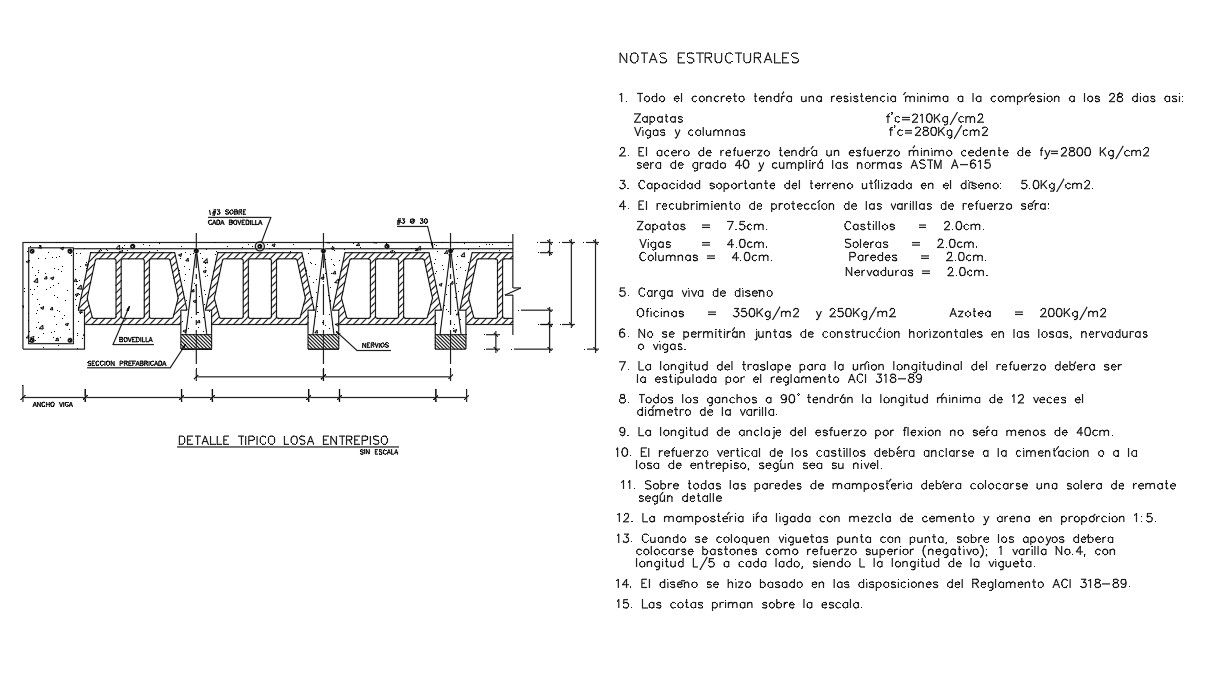Slab Construction Will Block With DWG File
Description
Slab Construction Will Block With DWG File.allow horizontal joints in slabs , ribs, The dimensions take precedence over the scale. Every slabs , Section
Manufactured detail.
File Type:
Autocad
File Size:
33 KB
Category::
Structure
Sub Category::
Section Plan CAD Blocks & DWG Drawing Models
type:
Free
Uploaded by:
Priyanka
Patel

