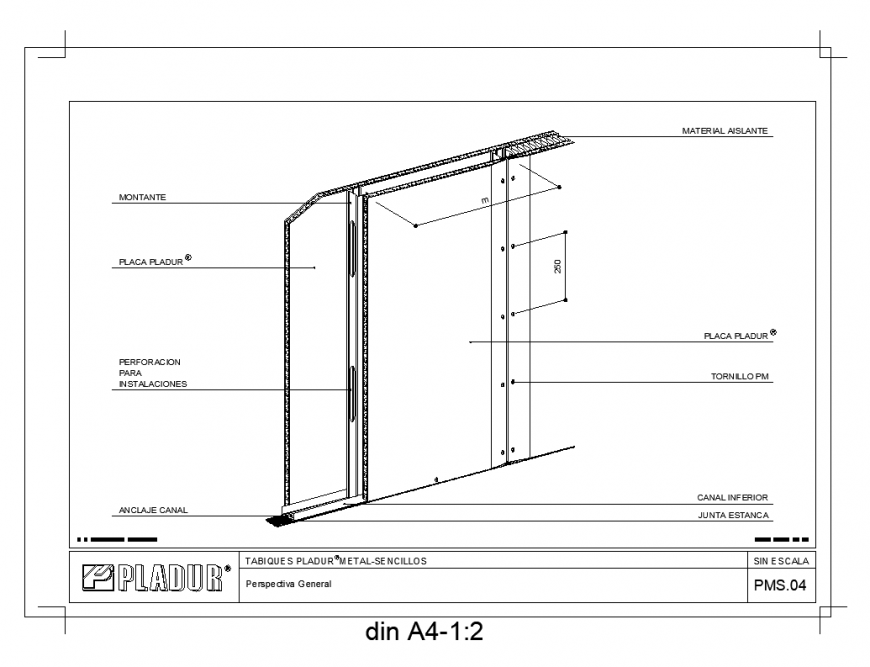Metallic structure detail elevation 2d view layout file
Description
Metallic structure detail elevation 2d view layout file, steel frame detail, dimension detail, canal detail, scale detail, nut bolt required for joints and connection detail, steel frame detail, perspective view detail, hatching detail, etc.
Uploaded by:
Eiz
Luna

